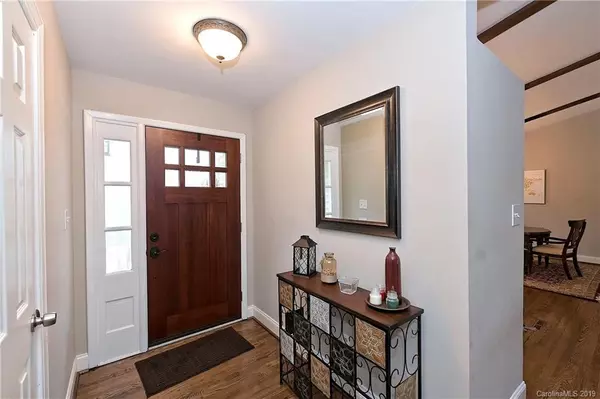$299,000
$299,000
For more information regarding the value of a property, please contact us for a free consultation.
407 Morning Dale RD Matthews, NC 28105
4 Beds
3 Baths
2,335 SqFt
Key Details
Sold Price $299,000
Property Type Single Family Home
Sub Type Single Family Residence
Listing Status Sold
Purchase Type For Sale
Square Footage 2,335 sqft
Price per Sqft $128
Subdivision Sardis Forest
MLS Listing ID 3461799
Sold Date 02/08/19
Style Traditional
Bedrooms 4
Full Baths 2
Half Baths 1
Abv Grd Liv Area 1,530
Year Built 1976
Lot Size 0.320 Acres
Acres 0.32
Lot Dimensions 169x86x167x83
Property Description
Fabulous 4 bedroom, 2.5 bathroom home in Sardis Forest on over a quarter of an acre! With over 2300 heated square feet, the home boasts an open, transitional floor plan. This great home has many upgrades including beautiful hardwood floors throughout the main level, stainless steel appliances, subway tile backsplash, updated light fixtures, brand new interior doors, spacious great room with vaulted ceiling, wood beams, and a wood burning fireplace! Two sets of French doors open onto nice back deck that is perfect for entertaining! Finished basement offers a large 4th bedroom and a bonus room or second living room. Large backyard is fully fenced and has a storage shed. Tons of storage space in the attached two car garage. Home has been freshly painted with neutral colors. Come see this immaculately, well-maintained home that is conveniently located near SouthPark Mall, the Arboretum, and all that Matthews has to offer! Home Warranty in place!
Location
State NC
County Mecklenburg
Zoning R3
Rooms
Basement Basement, Finished
Main Level Bedrooms 3
Interior
Interior Features Attic Stairs Pulldown, Cable Prewire, Open Floorplan, Vaulted Ceiling(s)
Heating Heat Pump
Cooling Ceiling Fan(s), Heat Pump
Flooring Carpet, Tile, Wood
Fireplaces Type Great Room, Wood Burning
Fireplace true
Appliance Dishwasher, Electric Cooktop, Electric Water Heater, Microwave
Exterior
Garage Spaces 2.0
Fence Fenced
Community Features Outdoor Pool, Playground, Recreation Area
Roof Type Shingle
Parking Type Driveway, Attached Garage
Garage true
Building
Lot Description Open Lot
Sewer Public Sewer
Water City
Architectural Style Traditional
Level or Stories One
Structure Type Aluminum, Brick Partial, Vinyl
New Construction false
Schools
Elementary Schools Unspecified
Middle Schools Unspecified
High Schools Unspecified
Others
Acceptable Financing Cash, Conventional, FHA, VA Loan
Listing Terms Cash, Conventional, FHA, VA Loan
Special Listing Condition None
Read Less
Want to know what your home might be worth? Contact us for a FREE valuation!

Our team is ready to help you sell your home for the highest possible price ASAP
© 2024 Listings courtesy of Canopy MLS as distributed by MLS GRID. All Rights Reserved.
Bought with Dianne McKnight • RE/MAX Executive








