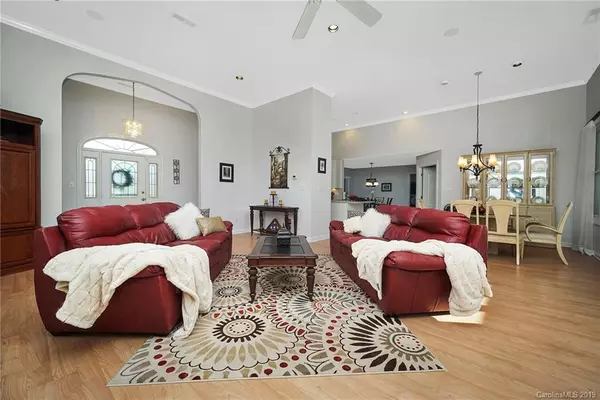$395,000
$398,500
0.9%For more information regarding the value of a property, please contact us for a free consultation.
702 Woodhill CIR #11 Monroe, NC 28110
4 Beds
4 Baths
3,468 SqFt
Key Details
Sold Price $395,000
Property Type Single Family Home
Sub Type Single Family Residence
Listing Status Sold
Purchase Type For Sale
Square Footage 3,468 sqft
Price per Sqft $113
Subdivision Wesley Woods
MLS Listing ID 3464755
Sold Date 04/01/19
Style Contemporary
Bedrooms 4
Full Baths 3
Half Baths 1
Year Built 1995
Lot Size 0.510 Acres
Acres 0.51
Property Description
Immaculate all brick home in desirable Wesley Woods. This well kept home has all the bells and whistles simply not found anywhere around. Large contemporary style home begins with an inviting open floor plan which makes it great for entertaining family and friends. Cambria counter tops throughout the kitchen equipped with SS appliances. Long day at work? Cozy up next to the gas fireplace in your master bedroom with large master bath. Enjoy your morning coffee while sitting in the sunroom or opt to take in the privacy of your outdoor patio. Planning on guests? No worries with two additional bedrooms on the main quarters, not to mention a large mother-in-law suite with living room, a full kitchen, bedroom, full bath and walk in closet. Don't forget about the bonus room above the extra large two car garage with work bench. Once again all the bells and whistles, sprinkler system, house speakers, dual heating system, and plenty of storage it has them all!
Location
State NC
County Union
Interior
Interior Features Attic Walk In, Cable Available, Open Floorplan, Walk-In Closet(s)
Heating Central, Multizone A/C, Zoned
Flooring Laminate, Tile, Wood
Fireplaces Type Living Room, Master Bedroom, Gas
Fireplace true
Appliance Cable Prewire, Ceiling Fan(s), Gas Cooktop, Dishwasher, Disposal, Exhaust Fan, Microwave, Natural Gas, Oven, Self Cleaning Oven
Exterior
Exterior Feature Fence, Fire Pit
Parking Type Attached Garage, Garage - 2 Car
Building
Lot Description Cul-De-Sac, Private, Wooded
Building Description Brick, 1 Story
Foundation Slab, Slab
Sewer Public Sewer
Water Public
Architectural Style Contemporary
Structure Type Brick
New Construction false
Schools
Elementary Schools Shiloh
Middle Schools Sun Valley
High Schools Sun Valley
Others
Acceptable Financing Cash, Conventional
Listing Terms Cash, Conventional
Special Listing Condition None
Read Less
Want to know what your home might be worth? Contact us for a FREE valuation!

Our team is ready to help you sell your home for the highest possible price ASAP
© 2024 Listings courtesy of Canopy MLS as distributed by MLS GRID. All Rights Reserved.
Bought with Jonathan Dean • RE/MAX Executive








