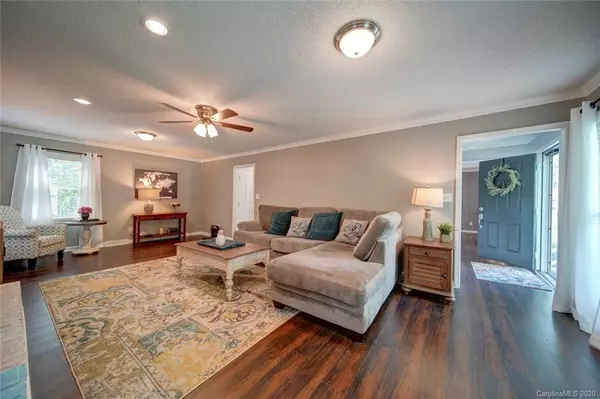$331,000
$344,900
4.0%For more information regarding the value of a property, please contact us for a free consultation.
2145 Hempstead RD Rock Hill, SC 29732
3 Beds
3 Baths
2,363 SqFt
Key Details
Sold Price $331,000
Property Type Single Family Home
Sub Type Single Family Residence
Listing Status Sold
Purchase Type For Sale
Square Footage 2,363 sqft
Price per Sqft $140
Subdivision Swan Meadows
MLS Listing ID 3612003
Sold Date 06/01/20
Style Traditional
Bedrooms 3
Full Baths 2
Half Baths 1
Year Built 1989
Lot Size 0.450 Acres
Acres 0.45
Property Description
Absolutely stunning renovation in the heart of Rock Hill's business district! Nestled in a quiet neighborhood with mature trees, this home is just off I-77, minutes from dining, shopping & entertainment. Gorgeous kitchen with new quartz countertops, subway tile backsplash, SS appliances & contrasting upper/lower cabinetry. Dining Room & Foyer feature custom millwork & shiplap. New wide-plank laminate hardwood floors thruout main level. Custom built drop zone in large laundry/utility room. New lighting and paint throughout the home. Upstairs, the Owner's Suite features an amazing master bath renovation: marble dual vanity, soaking tub, large walk-in shower with brick-patterned tile & frameless surround, wood-look tile flooring. A large deck with gate overlooks a sprawling fenced backyard shaded by trees. New exterior paint!
Location
State SC
County York
Interior
Interior Features Breakfast Bar, Cable Available, Drop Zone, Garden Tub, Pantry, Walk-In Closet(s)
Heating Central, Gas Hot Air Furnace
Flooring Carpet, Laminate, Tile
Fireplaces Type Family Room, Gas Log
Fireplace true
Appliance Cable Prewire, Ceiling Fan(s), CO Detector, Electric Cooktop, Dishwasher, Disposal, Electric Oven, Exhaust Hood, Plumbed For Ice Maker, Refrigerator, Wall Oven
Exterior
Exterior Feature Fence
Roof Type Shingle
Parking Type Attached Garage, Garage - 2 Car, Side Load Garage
Building
Building Description Hardboard Siding, 2 Story
Foundation Crawl Space
Sewer Public Sewer
Water Public
Architectural Style Traditional
Structure Type Hardboard Siding
New Construction false
Schools
Elementary Schools Ebinport
Middle Schools Sullivan
High Schools Rock Hill
Others
Acceptable Financing Cash, Conventional
Listing Terms Cash, Conventional
Special Listing Condition None
Read Less
Want to know what your home might be worth? Contact us for a FREE valuation!

Our team is ready to help you sell your home for the highest possible price ASAP
© 2024 Listings courtesy of Canopy MLS as distributed by MLS GRID. All Rights Reserved.
Bought with Rixie Dunn • Heartland Realty LLC








