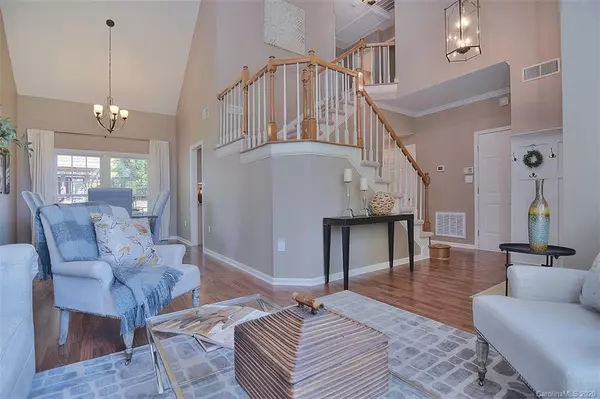$338,000
$340,000
0.6%For more information regarding the value of a property, please contact us for a free consultation.
12100 Bay Tree WAY Charlotte, NC 28277
3 Beds
3 Baths
1,956 SqFt
Key Details
Sold Price $338,000
Property Type Single Family Home
Sub Type Single Family Residence
Listing Status Sold
Purchase Type For Sale
Square Footage 1,956 sqft
Price per Sqft $172
Subdivision Raeburn
MLS Listing ID 3612054
Sold Date 06/08/20
Style Transitional
Bedrooms 3
Full Baths 2
Half Baths 1
HOA Fees $55/ann
HOA Y/N 1
Year Built 1988
Lot Size 0.260 Acres
Acres 0.26
Property Description
Just buy it! This home has loads of charm and upgrades. Living room or flex room on main. Upgraded lighting,granite counter tops in kitchen and owner's bath. Abundant natural light and cathedral ceilings. Owner's bath is like going to a spa. Overlook the backyard, paver patio and fire pit from your oversized Eze-Breeze porch with cathedral ceiling. Neighborhood offers many amenities including: Pool, Recreation area, tennis courts, clubhouse and walking trails.Just minutes from Blakeney, Stonecrest and 485. This home sells itself. Home is vacant and staged. ***VEIWINGS ARE ALLOWED***. Or call and can facetime. *We are in multiple offer situation**Seller has verbally accepted waiting for signatures
Location
State NC
County Mecklenburg
Interior
Heating Central, Gas Hot Air Furnace
Flooring Carpet, Laminate
Fireplaces Type Family Room
Fireplace true
Appliance Ceiling Fan(s), Disposal, Electric Dryer Hookup, Plumbed For Ice Maker, Microwave
Exterior
Exterior Feature Fence, Fire Pit
Community Features Outdoor Pool, Playground, Recreation Area, Tennis Court(s), Walking Trails
Roof Type Shingle
Parking Type Attached Garage, Garage - 2 Car
Building
Building Description Hardboard Siding, 2 Story
Foundation Slab
Sewer Public Sewer
Water Public
Architectural Style Transitional
Structure Type Hardboard Siding
New Construction false
Schools
Elementary Schools Polo Ridge
Middle Schools Community House
High Schools Ardrey Kell
Others
HOA Name Cusick
Acceptable Financing Cash, Conventional, FHA
Listing Terms Cash, Conventional, FHA
Special Listing Condition None
Read Less
Want to know what your home might be worth? Contact us for a FREE valuation!

Our team is ready to help you sell your home for the highest possible price ASAP
© 2024 Listings courtesy of Canopy MLS as distributed by MLS GRID. All Rights Reserved.
Bought with Brandon Ruby • Helen Adams Realty








