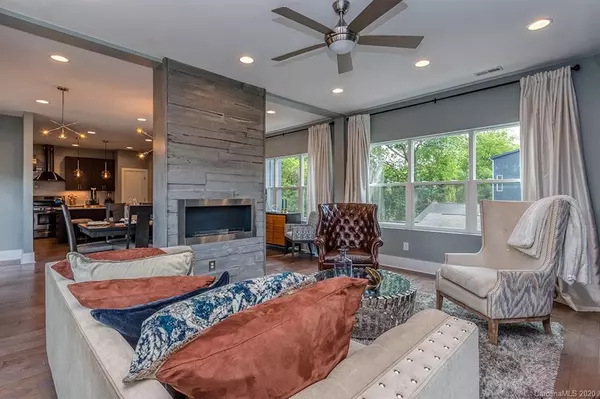$595,000
$650,000
8.5%For more information regarding the value of a property, please contact us for a free consultation.
837 Belmont AVE Charlotte, NC 28205
3 Beds
4 Baths
2,216 SqFt
Key Details
Sold Price $595,000
Property Type Single Family Home
Sub Type Single Family Residence
Listing Status Sold
Purchase Type For Sale
Square Footage 2,216 sqft
Price per Sqft $268
Subdivision Belmont
MLS Listing ID 3619204
Sold Date 07/20/20
Style Modern
Bedrooms 3
Full Baths 3
Half Baths 1
Year Built 2017
Lot Size 7,405 Sqft
Acres 0.17
Lot Dimensions 50x150x50x150
Property Description
Serene setting at the top of Belmont Ave...this location is spectacular! Overlooking the Greenway and Charlotte Skyline from both the living area and owner's retreat balconies. Filled with natural light from gorgeous window layout, this open floor plan with sleek modern fireplace and balcony off living/kitchen areas is great for entertaining. Stainless appliances, island seating, full pantry, and large dining space filled with natural light. Recessed lighting throughout and timeless modern finishes including lighting fixtures, tile backsplashes and shower surrounds, stand alone master tub, quartz countertops, modern doors and trim. Ground level bedroom or office space to fit your needs. Two car garage with additional poured parking pad for guests. Walkability to breweries, blue line, restaurants and all that is coming to the fast evolving Belmont community.
Location
State NC
County Mecklenburg
Interior
Interior Features Breakfast Bar, Hot Tub, Kitchen Island, Open Floorplan, Pantry, Window Treatments
Heating Central, Forced Air
Flooring Carpet, Hardwood, Tile
Fireplaces Type Living Room
Fireplace true
Appliance Dishwasher, Dryer, Exhaust Hood, Gas Oven, Gas Range, Plumbed For Ice Maker, Microwave, Network Ready, Refrigerator, Self Cleaning Oven, Washer
Exterior
Exterior Feature Fence, Fire Pit, Gazebo, Hot Tub, Other
Roof Type Shingle,Rubber
Parking Type Attached Garage, Driveway, Garage - 2 Car, Parking Space, Other
Building
Lot Description City View, Wooded, Year Round View
Building Description Fiber Cement,Metal Siding,Wood Siding, 3 Story
Foundation Block, Crawl Space
Sewer Public Sewer
Water Public
Architectural Style Modern
Structure Type Fiber Cement,Metal Siding,Wood Siding
New Construction false
Schools
Elementary Schools Unspecified
Middle Schools Unspecified
High Schools Unspecified
Others
Special Listing Condition None
Read Less
Want to know what your home might be worth? Contact us for a FREE valuation!

Our team is ready to help you sell your home for the highest possible price ASAP
© 2024 Listings courtesy of Canopy MLS as distributed by MLS GRID. All Rights Reserved.
Bought with Jeannie Lytton • Allen Tate University








