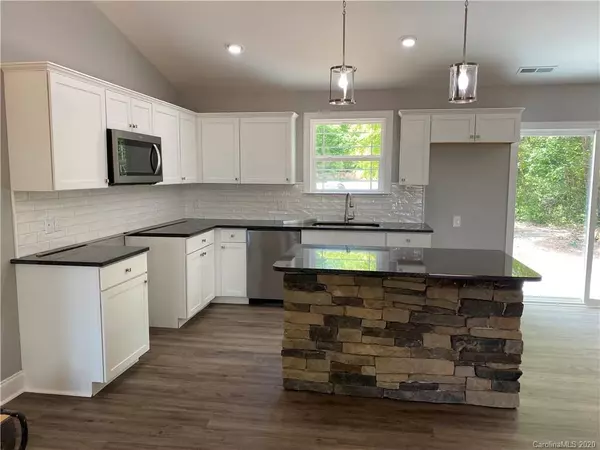$191,000
$189,900
0.6%For more information regarding the value of a property, please contact us for a free consultation.
6513 Nathan AVE Kannapolis, NC 28081
3 Beds
2 Baths
1,373 SqFt
Key Details
Sold Price $191,000
Property Type Single Family Home
Sub Type Single Family Residence
Listing Status Sold
Purchase Type For Sale
Square Footage 1,373 sqft
Price per Sqft $139
Subdivision Rainbow Estates
MLS Listing ID 3620509
Sold Date 06/17/20
Style Farmhouse
Bedrooms 3
Full Baths 2
Year Built 2020
Lot Size 0.480 Acres
Acres 0.48
Property Description
MULTIPLE OFFERS. DEADLINE FOR SUBMISSION IS 5/14/20 @ 3 PM. This brand-new construction split bedroom home will knock your socks off! It sits way back off the road and features an exterior facade of stone veneer and board-and-batten vinyl siding. There is no carpet in this home, only Luxury Vinyl and ceramic tile. The Great Room features a cathedral ceiling which opens to the beautiful Kitchen. Here, you will find granite countertops, an island with a gorgeous stone front, and stainless appliances. There is a generously sized Laundry Room off the Dining Area. The ensuite Master is large enough for a King-sized bed, walk-in closet, a dual vanity with granite tops, and a separate water closet. Enjoy your backyard from the concrete patio perfect for your outdoor furniture. A mile drive to the Kannapolis YMCA.
Location
State NC
County Rowan
Interior
Interior Features Kitchen Island, Open Floorplan, Pantry, Walk-In Closet(s)
Heating Heat Pump, Heat Pump
Flooring Tile, Vinyl
Fireplace false
Appliance Ceiling Fan(s), Dishwasher, Electric Dryer Hookup, Electric Range, Plumbed For Ice Maker, Microwave, Self Cleaning Oven
Exterior
Roof Type Shingle
Parking Type Parking Space - 2
Building
Building Description Stone Veneer,Vinyl Siding, 1 Story
Foundation Slab
Builder Name Upland Homes LLC
Sewer Septic Installed
Water Well
Architectural Style Farmhouse
Structure Type Stone Veneer,Vinyl Siding
New Construction true
Schools
Elementary Schools Unspecified
Middle Schools Unspecified
High Schools Unspecified
Others
Acceptable Financing Cash, Conventional, FHA
Listing Terms Cash, Conventional, FHA
Special Listing Condition None
Read Less
Want to know what your home might be worth? Contact us for a FREE valuation!

Our team is ready to help you sell your home for the highest possible price ASAP
© 2024 Listings courtesy of Canopy MLS as distributed by MLS GRID. All Rights Reserved.
Bought with Chadwick White • Keller Williams South Park








