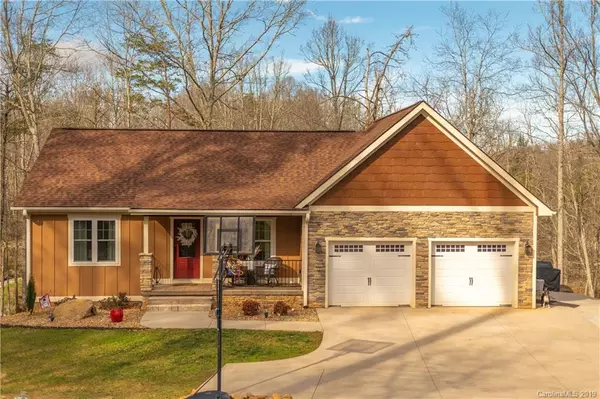$390,000
$415,000
6.0%For more information regarding the value of a property, please contact us for a free consultation.
3845 New Leicester HWY Leicester, NC 28748
3 Beds
3 Baths
2,300 SqFt
Key Details
Sold Price $390,000
Property Type Single Family Home
Sub Type Single Family Residence
Listing Status Sold
Purchase Type For Sale
Square Footage 2,300 sqft
Price per Sqft $169
MLS Listing ID 3473992
Sold Date 05/07/19
Style Traditional
Bedrooms 3
Full Baths 2
Half Baths 1
Year Built 2014
Lot Size 5.100 Acres
Acres 5.1
Lot Dimensions 222054
Property Description
Country living at its finest and less than 15 minutes to Asheville! This like-new home and property is ready for your mini-farm, private estate, or more! Sellers offering a home warranty. Current owner is the builder and this home is immaculate with attention to detail. This open floor plan home features bamboo floors, granite counters, gas range/oven, gas log fireplace, HUGE walk in closets in the master suite with a back deck off the master bedroom, and a spacious two car garage. Gated entrance for privacy and pastures already fenced and ready for your animals! Home is available with 5.10 acres or option to purchase home and 2.6 +/- acres (See MLS# 3475672), seller to subdivide. Features a large 36'x48' storage/equipment/farm building with two roll up doors. Property also has a great second possible building site. Don't miss your opportunity to make this great property your new home! Virtual tour: http://osajus.com/360/3845NewLeicesterHwy/
Location
State NC
County Buncombe
Interior
Interior Features Attic Stairs Pulldown, Kitchen Island, Open Floorplan, Vaulted Ceiling, Walk-In Closet(s)
Heating Central, Heat Pump, Heat Pump
Flooring Bamboo, Carpet, Laminate, Tile
Fireplaces Type Den, Family Room, Gas Log, Ventless, Propane
Fireplace true
Appliance Ceiling Fan(s), Gas Cooktop, Dishwasher, Electric Dryer Hookup, Microwave, Propane Cooktop, Refrigerator, Trash Compactor
Exterior
Exterior Feature Deck, Fence, Fence, Fire Pit, Workshop, Other
Parking Type Attached Garage, Driveway, Garage - 2 Car, Garage Door Opener
Building
Lot Description Hilly, Pasture, Private, Creek/Stream, Wooded, Views, Winter View
Building Description Hardboard Siding,Stone Veneer, 1 Story Basement
Foundation Basement Fully Finished, Basement Outside Entrance
Sewer Septic Installed
Water Well
Architectural Style Traditional
Structure Type Hardboard Siding,Stone Veneer
New Construction false
Schools
Elementary Schools Leicester/Eblen
Middle Schools Clyde A Erwin
High Schools Clyde A Erwin
Others
Acceptable Financing Cash, Conventional, VA Loan
Listing Terms Cash, Conventional, VA Loan
Special Listing Condition None
Read Less
Want to know what your home might be worth? Contact us for a FREE valuation!

Our team is ready to help you sell your home for the highest possible price ASAP
© 2024 Listings courtesy of Canopy MLS as distributed by MLS GRID. All Rights Reserved.
Bought with David Plyler • Lusso Realty, LLC.








