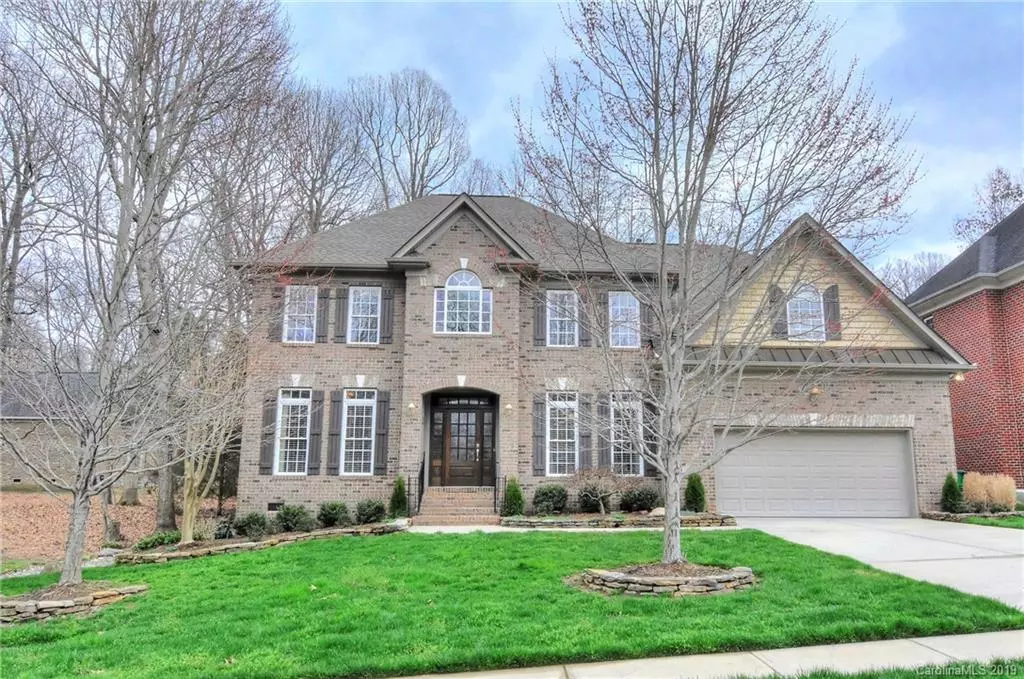$532,500
$549,900
3.2%For more information regarding the value of a property, please contact us for a free consultation.
10013 Warwickshire LN Charlotte, NC 28270
5 Beds
4 Baths
3,711 SqFt
Key Details
Sold Price $532,500
Property Type Single Family Home
Sub Type Single Family Residence
Listing Status Sold
Purchase Type For Sale
Square Footage 3,711 sqft
Price per Sqft $143
Subdivision Providence Arbours
MLS Listing ID 3482874
Sold Date 05/20/19
Style Transitional
Bedrooms 5
Full Baths 4
Year Built 2004
Lot Size 0.300 Acres
Acres 0.3
Lot Dimensions 81x169x82x155
Property Description
REDUCED $10K! Move-In Ready 5 Bed, 4 bath + Bonus in desirable Villages of Providence Arbours! Beautiful wood & glass front door welcomes you into the dramatic 2-story foyer. Open & airy w/pristine hardwoods throughout most of main. Guest bed & full bath on main. Designer wallpaper accent wall in LR/office. Large dining room w/butlers pantry. Great Room opens to gourmet kitchen w/extended granite island, Bosch dishwasher & 5-burner gas cooktop, SS double wall oven, maple cabinets & walk-in pantry. Upstairs features master suite w/double trey and sitting area w/see thru fireplace. Spa-like master bath has cathedral ceiling, Jacuzzi tub & tiled shower w/double heads...and a large walk-in closet! 3 more bedrooms & 2 more ensuite baths + bonus room round out the upper level. Back staircase leads to kitchen. Enjoy the outdoors on the deck overlooking the backyard w/mature shade trees. Just around the corner from shopping & dining at Waverly and Rea Farms, north of I-485 & top rated schools!
Location
State NC
County Mecklenburg
Interior
Interior Features Attic Stairs Pulldown, Kitchen Island, Open Floorplan, Tray Ceiling, Walk-In Closet(s), Walk-In Pantry, Whirlpool
Heating Central
Flooring Carpet, Tile, Wood
Fireplaces Type Gas Log, Great Room, Master Bedroom, See Through
Fireplace true
Appliance Cable Prewire, Ceiling Fan(s), CO Detector, Gas Cooktop, ENERGY STAR Qualified Dishwasher, Disposal, Double Oven, Electric Dryer Hookup, Plumbed For Ice Maker, Microwave, Security System, Surround Sound
Exterior
Exterior Feature Deck, In-Ground Irrigation
Community Features Playground
Parking Type Garage - 2 Car
Building
Lot Description Level, Wooded
Building Description Vinyl Siding, 2 Story
Foundation Crawl Space
Sewer Public Sewer
Water Public
Architectural Style Transitional
Structure Type Vinyl Siding
New Construction false
Schools
Elementary Schools Providence Spring
Middle Schools Crestdale
High Schools Providence
Others
Acceptable Financing Cash, Conventional
Listing Terms Cash, Conventional
Special Listing Condition None
Read Less
Want to know what your home might be worth? Contact us for a FREE valuation!

Our team is ready to help you sell your home for the highest possible price ASAP
© 2024 Listings courtesy of Canopy MLS as distributed by MLS GRID. All Rights Reserved.
Bought with Jane Cross • Keller Williams Ballantyne Area








