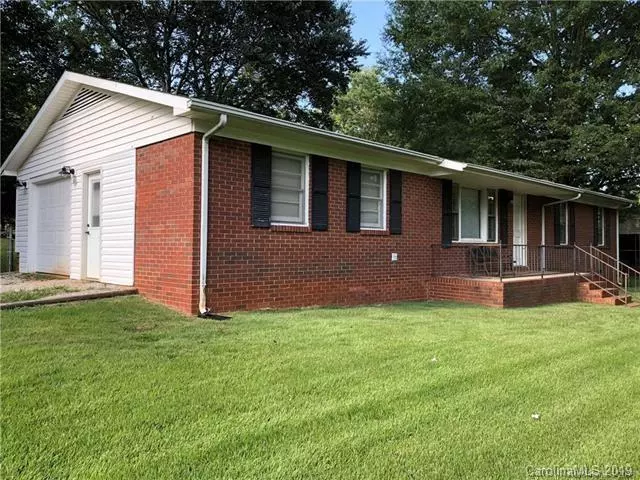$103,500
$110,000
5.9%For more information regarding the value of a property, please contact us for a free consultation.
160 Crosswhite LN #3&4 Statesville, NC 28625
3 Beds
1 Bath
1,161 SqFt
Key Details
Sold Price $103,500
Property Type Single Family Home
Sub Type Single Family Residence
Listing Status Sold
Purchase Type For Sale
Square Footage 1,161 sqft
Price per Sqft $89
Subdivision Chipley Park
MLS Listing ID 3483313
Sold Date 05/28/19
Style Ranch
Bedrooms 3
Full Baths 1
Construction Status Completed
Abv Grd Liv Area 1,161
Year Built 1971
Lot Size 0.370 Acres
Acres 0.37
Lot Dimensions 108x
Property Description
Ready for it's new owner. A brick ranch with fireplace in the dining area. Open floor plan. New flooring in kitchen, dining and hall. HVAC and Septic less than 2 years old. Over sized garage and fenced back yard. Corner lot. Grass is like a beautiful golf course, thick and cushy. Home has vinyl boxing and all major kitchen appliances to remain. Washer and Dryer to remain. Pictures show house furnished, currently empty. Close to shopping, schools, restaurants and located less than 10 minutes from I-77 and I -40. House is being "SOLD AS IS".
Location
State NC
County Iredell
Zoning RESIDENT
Rooms
Main Level Bedrooms 3
Interior
Interior Features Attic Stairs Pulldown, Open Floorplan
Heating Heat Pump
Cooling Ceiling Fan(s), Heat Pump
Flooring Carpet, Vinyl
Fireplace true
Appliance Electric Oven, Electric Range, Electric Water Heater, Exhaust Fan, Exhaust Hood, Refrigerator, Wall Oven
Exterior
Garage Spaces 1.0
Fence Fenced
Utilities Available Cable Available
Waterfront Description None
Roof Type Fiberglass
Parking Type Garage, Garage Faces Side, Garage Shop, Parking Space(s)
Garage true
Building
Lot Description Private, Wooded
Foundation Crawl Space
Sewer Septic Installed
Water Community Well
Architectural Style Ranch
Level or Stories One
Structure Type Brick Full,Vinyl
New Construction false
Construction Status Completed
Schools
Elementary Schools Scotts
Middle Schools West Middle
High Schools West Iredell
Others
Acceptable Financing Cash, Conventional, FHA, FHA 203(K), USDA Loan, VA Loan
Listing Terms Cash, Conventional, FHA, FHA 203(K), USDA Loan, VA Loan
Special Listing Condition None
Read Less
Want to know what your home might be worth? Contact us for a FREE valuation!

Our team is ready to help you sell your home for the highest possible price ASAP
© 2024 Listings courtesy of Canopy MLS as distributed by MLS GRID. All Rights Reserved.
Bought with Philip Ostwalt • Ronald Scott Properties Inc








