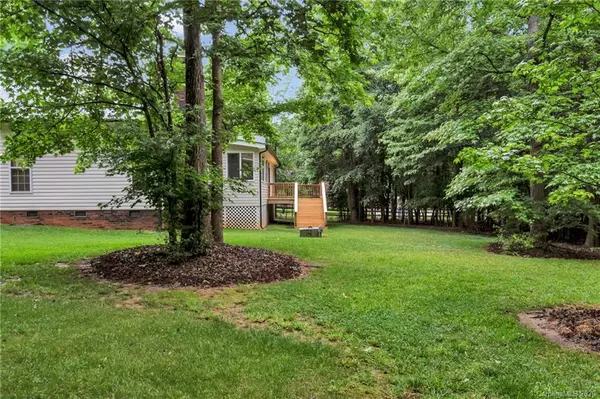$385,000
$399,900
3.7%For more information regarding the value of a property, please contact us for a free consultation.
101 Bexley CT Waxhaw, NC 28173
3 Beds
2 Baths
2,510 SqFt
Key Details
Sold Price $385,000
Property Type Single Family Home
Sub Type Single Family Residence
Listing Status Sold
Purchase Type For Sale
Square Footage 2,510 sqft
Price per Sqft $153
Subdivision Lochaven Estates
MLS Listing ID 3625217
Sold Date 08/31/20
Style Ranch
Bedrooms 3
Full Baths 2
Year Built 1998
Lot Size 1.100 Acres
Acres 1.1
Property Description
If you are looking for a way to get away from the business and noise of the city? Take a look at this almost 2,600 square foot ranch home on over 1 acre of land that evokes a mountain-like setting with amazing treescapes, wildlife, and peacefulness that comes with living in the country, yet close to Waverly, Blakeney Shops, downtown Waxhaw and rte 485 within minutes. This brick front ranch on a private cul-de-sac with oversized driveway for a boat has 3 bedrooms, 2 baths and a nursery/office in the master bedroom with tray ceiling. Also has a 600 square foot sunroom with skylights and a newer hot tub. No HOA with a septic, well and new upgraded Culligan Water Softner, original owner home. Must see to believe this exists so close to Charlotte.
Location
State NC
County Union
Interior
Interior Features Hot Tub, Skylight(s), Tray Ceiling, Walk-In Closet(s), Window Treatments
Heating Central, Gas Hot Air Furnace, Multizone A/C
Flooring Carpet, Tile, Wood
Fireplaces Type Family Room, Wood Burning
Fireplace true
Appliance Ceiling Fan(s), Gas Cooktop, Dishwasher, Disposal, Gas Oven, Microwave
Exterior
Exterior Feature Shed(s)
Community Features Pond
Waterfront Description None
Roof Type Shingle
Parking Type Attached Garage, Driveway, Garage - 2 Car
Building
Lot Description Cul-De-Sac, Level, Wooded, Wooded
Building Description Brick Partial,Vinyl Siding, 1 Story
Foundation Crawl Space
Sewer Septic Installed
Water Water Softener System, Well
Architectural Style Ranch
Structure Type Brick Partial,Vinyl Siding
New Construction false
Schools
Elementary Schools Rea View
Middle Schools Weddington
High Schools Weddington
Others
Acceptable Financing Cash, Conventional, VA Loan
Listing Terms Cash, Conventional, VA Loan
Special Listing Condition None
Read Less
Want to know what your home might be worth? Contact us for a FREE valuation!

Our team is ready to help you sell your home for the highest possible price ASAP
© 2024 Listings courtesy of Canopy MLS as distributed by MLS GRID. All Rights Reserved.
Bought with Mario Mitchell • Berkshire Hathaway HomeServices Carolinas Realty








