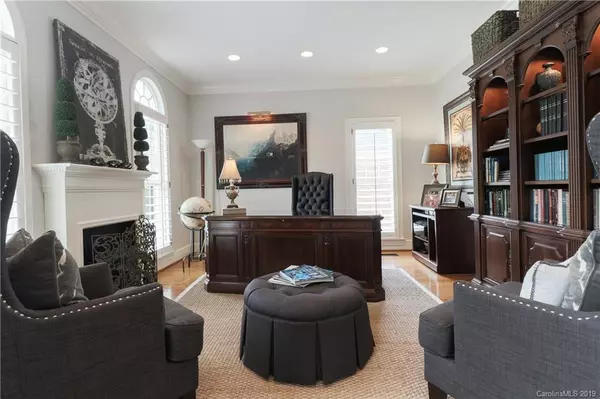$680,000
$699,500
2.8%For more information regarding the value of a property, please contact us for a free consultation.
11109 Oak Pond CIR Charlotte, NC 28277
4 Beds
4 Baths
4,362 SqFt
Key Details
Sold Price $680,000
Property Type Single Family Home
Sub Type Single Family Residence
Listing Status Sold
Purchase Type For Sale
Square Footage 4,362 sqft
Price per Sqft $155
Subdivision Berkeley
MLS Listing ID 3485227
Sold Date 06/17/19
Style Traditional
Bedrooms 4
Full Baths 3
Half Baths 1
HOA Fees $12/ann
HOA Y/N 1
Year Built 1990
Lot Size 0.570 Acres
Acres 0.57
Lot Dimensions 85x244x24x125x216
Property Description
Luxury! Location! Seclusion! Immaculate home located in the most coveted area in Berkeley! Loaded with exceptional features including large kitchen with fireplace, stainless steel commercial range and appliances, massive kitchen island that seats 8, large walk-in pantry, etc. Master on main with spa-like en-suite, all bedrooms connected to bath, hardwoods throughout, large spacious rooms and great storage (big closets, walk-in crawl space). Large private driveway with additional parking. Heavily wooded and fenced lot (with irrigation system and firepit) adjoins Charlotte Latin’s 30+ acres of woods with trails and access to stadium, practice fields, creeks, ponds, etc. Sit on screened back porch and listen to waterfall in creek behind the house. Home owned by a professional designer, totally remodeled/updated with great attention to detail. A must see! Homes in this section of Berkeley seldom available. Great opportunity to own in one of the best areas of South Charlotte!
Location
State NC
County Mecklenburg
Interior
Interior Features Attic Stairs Pulldown, Garden Tub, Handicap Access, Whirlpool
Heating Central
Flooring Carpet, Tile, Wood
Fireplaces Type Kitchen
Fireplace true
Appliance Cable Prewire, Ceiling Fan(s), CO Detector, Convection Oven, Gas Cooktop, Dishwasher, Disposal, Double Oven, Electric Dryer Hookup, Exhaust Fan, Indoor Grill, Plumbed For Ice Maker, Microwave, Oven, Refrigerator, Security System, Self Cleaning Oven, Surround Sound
Exterior
Exterior Feature Deck, Fence, Fire Pit, In-Ground Irrigation
Community Features Pond, Security, Walking Trails
Parking Type Attached Garage, Driveway, Garage - 2 Car, Garage Door Opener, Keypad Entry, Side Load Garage
Building
Lot Description Cul-De-Sac
Foundation Crawl Space
Sewer Public Sewer
Water Public
Architectural Style Traditional
New Construction false
Schools
Elementary Schools Providence Spring
Middle Schools J.M. Robinson
High Schools Providence
Others
HOA Name Berkeley HOA
Acceptable Financing Cash, Conventional
Listing Terms Cash, Conventional
Special Listing Condition None
Read Less
Want to know what your home might be worth? Contact us for a FREE valuation!

Our team is ready to help you sell your home for the highest possible price ASAP
© 2024 Listings courtesy of Canopy MLS as distributed by MLS GRID. All Rights Reserved.
Bought with Michael Emig • RE/MAX Executive








