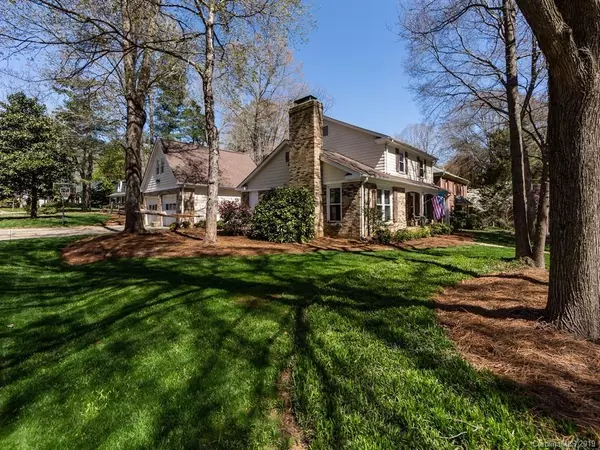$310,000
$310,000
For more information regarding the value of a property, please contact us for a free consultation.
9313 Hinson DR Matthews, NC 28105
3 Beds
3 Baths
1,929 SqFt
Key Details
Sold Price $310,000
Property Type Single Family Home
Sub Type Single Family Residence
Listing Status Sold
Purchase Type For Sale
Square Footage 1,929 sqft
Price per Sqft $160
Subdivision Sardis Forest
MLS Listing ID 3487627
Sold Date 05/16/19
Style Traditional
Bedrooms 3
Full Baths 2
Half Baths 1
Year Built 1979
Lot Size 0.290 Acres
Acres 0.29
Lot Dimensions 90x155
Property Description
Lovely 3BR/2.5BA home in Sardis Forest with lots of updates! This home boasts a 2 car attached garage with a bonus room upstairs a rare find in this area! Also has a sunroom with vaulted ceilings and tile floors (& new doors!)... this and the bonus room are amazing extra living spaces that are not included in the main HLA. Adorable patio to sit and enjoy the summer days and lots of room to play, garden or just enjoy in the fully fenced yard. Also has a storage shed so you don't have to fill the garage with lawn stuff - though there is plenty of room in there too! Roof 2011, Windows new in 2012, HVAC new in 2013 (warranty still in place) Patio added in 2013, baths updated too! Lots of value added improvements. *Garage, shed and chimney sold as is, no known issues. SHOWINGS BEGIN SATURDAY, MARCH 30 at Noon!
Location
State NC
County Mecklenburg
Interior
Interior Features Cable Available, Pantry
Heating Heat Pump, Heat Pump
Flooring Carpet, Laminate, Tile
Fireplaces Type Family Room, Wood Burning
Fireplace true
Appliance Cable Prewire, Ceiling Fan(s), Dishwasher, Disposal, Electric Dryer Hookup, Refrigerator
Exterior
Exterior Feature Fence
Community Features Playground, Recreation Area, Walking Trails
Parking Type Attached Garage, Driveway, Garage - 2 Car, Garage Door Opener, Side Load Garage
Building
Lot Description Corner Lot
Building Description Hardboard Siding, 2 Story
Foundation Slab
Sewer Public Sewer
Water Public
Architectural Style Traditional
Structure Type Hardboard Siding
New Construction false
Schools
Elementary Schools Greenway Park
Middle Schools Mcclintock
High Schools East Mecklenburg
Others
Acceptable Financing Cash, Conventional
Listing Terms Cash, Conventional
Special Listing Condition None
Read Less
Want to know what your home might be worth? Contact us for a FREE valuation!

Our team is ready to help you sell your home for the highest possible price ASAP
© 2024 Listings courtesy of Canopy MLS as distributed by MLS GRID. All Rights Reserved.
Bought with LeeAnn Miller • Allen Tate Lake Norman








