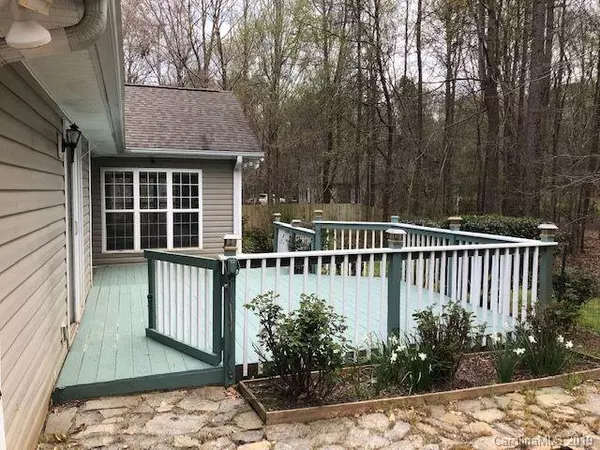$285,000
$298,000
4.4%For more information regarding the value of a property, please contact us for a free consultation.
6626 Loblolly CIR Waxhaw, NC 28173
3 Beds
2 Baths
1,891 SqFt
Key Details
Sold Price $285,000
Property Type Single Family Home
Sub Type Single Family Residence
Listing Status Sold
Purchase Type For Sale
Square Footage 1,891 sqft
Price per Sqft $150
Subdivision Providence Pines
MLS Listing ID 3491535
Sold Date 08/19/19
Style Transitional
Bedrooms 3
Full Baths 2
Year Built 1999
Lot Size 1.990 Acres
Acres 1.99
Lot Dimensions 191.41x552.43x117.10x574.44
Property Description
Almost 2 Acres, Tranquil wooded Privacy with beautiful gardens. Nice Open floor plan features Great room with Wood burning Fireplace, Office or formal dining room. Huge Custom Kitchen, Dining / Sun room. Granite Counter tops and other upgrades in Kitchen & Bathrooms. Bamboo and Tile floors- 1 guest bedroom with carpet. Spacious Master Suite Walks out to large deck and has a well designed walk-in closet. Luxury bath features 6' Jetted Tub, Step-in Shower. Pergola and Front patio for additional outdoor Entertainment. Large Fenced area for pets and separated vegetable garden. Small animal shelter and fenced area off Shed - ready for chickens or other animals. Shed has electric. Ceiling Fans in all bedrooms, New HVAC installed in 2017. Upgraded Laundry room with washer and dryer. Fridge, Washer & Dryer will remain. Gardens include a Nectarine & Apple tree, roses, Hydrangia, Iris, lilly, daffodil, tulip, gardenia, camellia, lilac, Kiwi, peony, and others for year round blooming.
Location
State NC
County Union
Interior
Interior Features Attic Stairs Pulldown, Breakfast Bar, Cable Available, Cathedral Ceiling(s), Garden Tub, Handicap Access, Kitchen Island, Pantry, Walk-In Closet(s), Whirlpool, Other
Heating Forced Air, Heat Pump, Heat Pump
Flooring Tile, Wood
Fireplaces Type Great Room
Fireplace true
Appliance Cable Prewire, Ceiling Fan(s), Electric Cooktop, Dishwasher, Disposal, Dryer, Plumbed For Ice Maker, Microwave, Refrigerator, Security System, Self Cleaning Oven, Wall Oven, Washer
Exterior
Exterior Feature Deck, Fence, Other
Roof Type Composition
Parking Type Attached Garage, Driveway
Building
Lot Description Private, Wooded
Building Description Vinyl Siding, 1 Story
Foundation Slab
Sewer Septic Installed
Water Well
Architectural Style Transitional
Structure Type Vinyl Siding
New Construction false
Schools
Elementary Schools Western Union
Middle Schools Parkwood
High Schools Parkwood
Others
Acceptable Financing Cash, Conventional, FHA, USDA Loan
Listing Terms Cash, Conventional, FHA, USDA Loan
Special Listing Condition None
Read Less
Want to know what your home might be worth? Contact us for a FREE valuation!

Our team is ready to help you sell your home for the highest possible price ASAP
© 2024 Listings courtesy of Canopy MLS as distributed by MLS GRID. All Rights Reserved.
Bought with Richard Esquer • My Townhome








