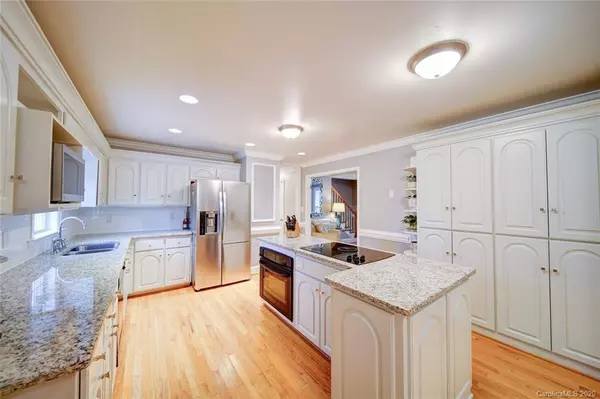$292,500
$300,000
2.5%For more information regarding the value of a property, please contact us for a free consultation.
2009 Walnut LN Monroe, NC 28112
4 Beds
3 Baths
3,164 SqFt
Key Details
Sold Price $292,500
Property Type Single Family Home
Sub Type Single Family Residence
Listing Status Sold
Purchase Type For Sale
Square Footage 3,164 sqft
Price per Sqft $92
Subdivision Wishbone Farms
MLS Listing ID 3635643
Sold Date 12/18/20
Style Traditional
Bedrooms 4
Full Baths 2
Half Baths 1
Year Built 1981
Lot Size 3.120 Acres
Acres 3.12
Lot Dimensions 299x407x295x408
Property Description
Home listed far below comparables with the same square footage and land. Home is being sold in as is condition, sellers not to make any repairs. Homes rarely come on the market in this quiet neighborhood! Gorgeous Level 3.12 acres w/ mature trees in Monroe. 3 car garage, 4 bedrooms, 2 1/2 baths, large kitchen w/ granite countertops, backsplash and new appliances. Huge dining room with a bay window has space for a massive table. . All bedrooms are large w/plenty of closet space. Huge bonus room w/ built in bar perfect for entertaining or media room. Large deck too!! Home is being sold in "as is" condition, exterior siding/soffit there are areas that need repair sellers are having no problems from the siding/soffit. . No HOA & CCR's and low union county taxes. Home back on market due to no fault of the sellers
Location
State NC
County Union
Interior
Interior Features Breakfast Bar, Built Ins, Garage Shop, Kitchen Island
Heating Heat Pump, Heat Pump
Flooring Carpet, Tile, Tile, Wood
Fireplaces Type Family Room
Fireplace true
Appliance Cable Prewire, Ceiling Fan(s), Electric Cooktop, Dishwasher, Disposal, Down Draft, Microwave, Refrigerator
Exterior
Roof Type Shingle
Parking Type Attached Garage, Detached, Garage - 1 Car, Garage - 2 Car
Building
Lot Description Level, Private, Wooded
Building Description Brick Partial,Hardboard Siding, 1.5 Story
Foundation Crawl Space
Sewer Septic Installed
Water Well
Architectural Style Traditional
Structure Type Brick Partial,Hardboard Siding
New Construction false
Schools
Elementary Schools Unspecified
Middle Schools Unspecified
High Schools Unspecified
Others
Acceptable Financing Cash, Conventional
Listing Terms Cash, Conventional
Special Listing Condition None
Read Less
Want to know what your home might be worth? Contact us for a FREE valuation!

Our team is ready to help you sell your home for the highest possible price ASAP
© 2024 Listings courtesy of Canopy MLS as distributed by MLS GRID. All Rights Reserved.
Bought with Antonio Patino • Coldwell Banker Realty








