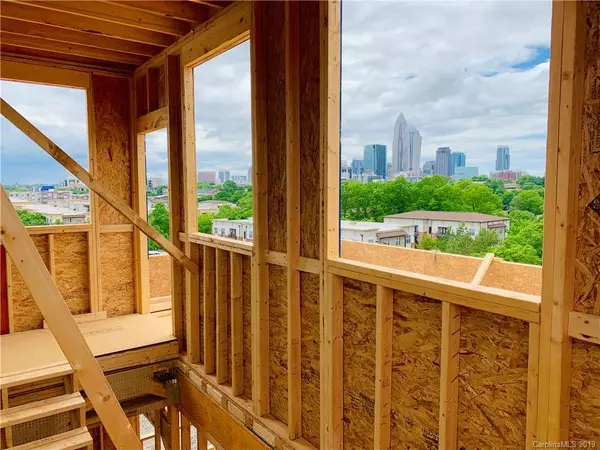$462,500
$462,005
0.1%For more information regarding the value of a property, please contact us for a free consultation.
943 City Scape DR Charlotte, NC 28205
3 Beds
4 Baths
1,754 SqFt
Key Details
Sold Price $462,500
Property Type Townhouse
Sub Type Townhouse
Listing Status Sold
Purchase Type For Sale
Square Footage 1,754 sqft
Price per Sqft $263
Subdivision Belmont
MLS Listing ID 3492449
Sold Date 10/23/19
Bedrooms 3
Full Baths 2
Half Baths 2
HOA Fees $225/mo
HOA Y/N 1
Year Built 2019
Property Description
Last remaining 3 story townhome at CityScape Towns! End Unit with stunning skyline views from your massive and private turf covered rooftop terrace. Enjoy more outdoor living in your private back yard. Live large with this sprawling floor plan, one of Uptown's largest 2 bedroom townhomes. Enjoy convenient access to the LYNX Blue Line, Alexander Park, The Little Sugar Creek Greenway, Catawba Brewing, Sweet Lou's, Siggies, Birdsong and so much more! Located less than 1/4 mile from Center City in the booming Belmont neighborhood. *Images are renderings based off of architects drawings. Please review the marketing plan set with listing agent to confirm layouts and lot locations* This plan is a 3 bed, 2 full bath & 2 half bath townhome with a rooftop terrace.
Location
State NC
County Mecklenburg
Building/Complex Name Cityscape Towns
Interior
Heating Central, Forced Air
Appliance Cable Prewire, Dishwasher, Disposal, Microwave
Exterior
Parking Type Attached Garage, Garage - 1 Car
Building
Building Description Other, 3 Story
Foundation Slab
Builder Name Cap Rock Building Group
Sewer Public Sewer
Water Public
Structure Type Other
New Construction true
Schools
Elementary Schools Unspecified
Middle Schools Unspecified
High Schools Unspecified
Others
Special Listing Condition None
Read Less
Want to know what your home might be worth? Contact us for a FREE valuation!

Our team is ready to help you sell your home for the highest possible price ASAP
© 2024 Listings courtesy of Canopy MLS as distributed by MLS GRID. All Rights Reserved.
Bought with Amy Goeken • My Townhome








