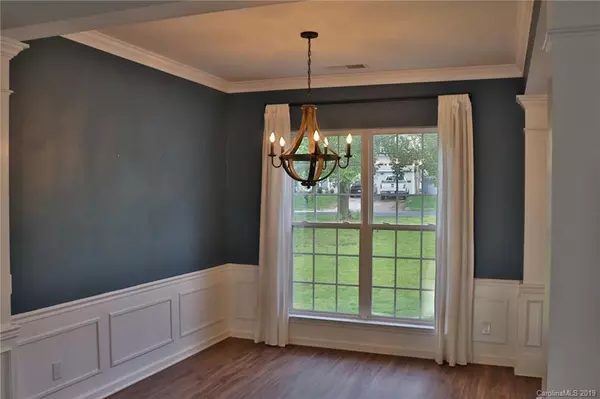$324,000
$319,900
1.3%For more information regarding the value of a property, please contact us for a free consultation.
730 Moss Creek DR Matthews, NC 28105
5 Beds
4 Baths
2,845 SqFt
Key Details
Sold Price $324,000
Property Type Single Family Home
Sub Type Single Family Residence
Listing Status Sold
Purchase Type For Sale
Square Footage 2,845 sqft
Price per Sqft $113
Subdivision Matthews Estates
MLS Listing ID 3494028
Sold Date 05/13/19
Style Traditional
Bedrooms 5
Full Baths 3
Half Baths 1
HOA Fees $11/ann
HOA Y/N 1
Year Built 1998
Lot Size 0.380 Acres
Acres 0.38
Property Description
PREPARE TO BE IMPRESSED!! 5 Bedroom/3.5 bath in small enclave of houses in downtown Matthews! LOCATION LOCATION LOCATION..Walking distance to downtown...plus a FULLY FINISHED BASEMENT with full bedroom, bathroom, large l/r with f/p and kitchen/bar area..... or it could be a MOTHER IN LAW SUITE!!! (840 sq feet) This home features & open floor plan w/two story ceiling entrance. Family room w/ fireplace tons of windows, formal d/r, computer niche, kitchen dinette area & brand new granite counter tops & SS Appliances! New flooring on the entire first floor of home, vinyl plank. Home has been totally repainted, re-carpeted upstairs & down in basement. Sliding glass doors lead you to a large deck perfect for entertaining & barbecues. Back yard backs up to Squirrel Park walkway. Upstairs has MB plus 2 Full Bedrooms and HUGE Bonus room that was converted to Bedroom w/closet...so Four bedrooms upstairs. Sellers have updated all lighting, fans, new water htr, new springs on garage door.
Location
State NC
County Mecklenburg
Interior
Interior Features Attic Stairs Pulldown, Cable Available, Garden Tub, Open Floorplan, Pantry, Walk-In Closet(s), Window Treatments
Heating Central
Flooring Carpet, Tile, Vinyl
Fireplaces Type Family Room, Great Room
Fireplace true
Appliance Cable Prewire, Ceiling Fan(s), CO Detector, Electric Cooktop, Dishwasher, Disposal, Exhaust Fan, Plumbed For Ice Maker, Microwave, Refrigerator, Self Cleaning Oven
Exterior
Exterior Feature Deck, In-Ground Irrigation
Parking Type Garage - 2 Car, Garage Door Opener, Keypad Entry
Building
Lot Description Cul-De-Sac, Wooded
Building Description Vinyl Siding, 2 Story/Basement
Foundation Basement Fully Finished
Sewer Public Sewer
Water Public
Architectural Style Traditional
Structure Type Vinyl Siding
New Construction false
Schools
Elementary Schools Matthews
Middle Schools Crestdale
High Schools Butler
Others
HOA Name CMA
Acceptable Financing Conventional
Listing Terms Conventional
Special Listing Condition None
Read Less
Want to know what your home might be worth? Contact us for a FREE valuation!

Our team is ready to help you sell your home for the highest possible price ASAP
© 2024 Listings courtesy of Canopy MLS as distributed by MLS GRID. All Rights Reserved.
Bought with Lori Lord • Lord Group Realty








