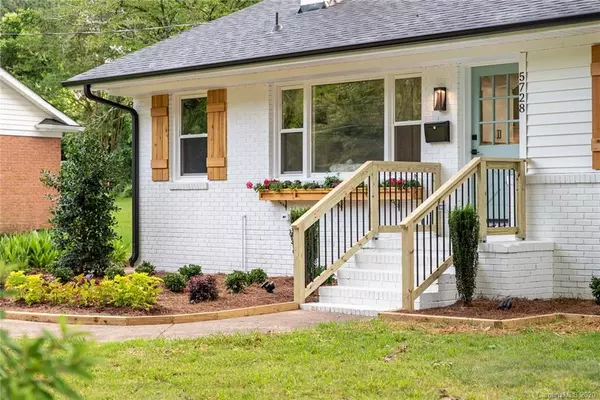$600,000
$599,900
For more information regarding the value of a property, please contact us for a free consultation.
5728 Brookhaven RD Charlotte, NC 28210
4 Beds
2 Baths
2,349 SqFt
Key Details
Sold Price $600,000
Property Type Single Family Home
Sub Type Single Family Residence
Listing Status Sold
Purchase Type For Sale
Square Footage 2,349 sqft
Price per Sqft $255
Subdivision Montclaire
MLS Listing ID 3626065
Sold Date 07/13/20
Bedrooms 4
Full Baths 2
Year Built 1960
Lot Size 0.400 Acres
Acres 0.4
Lot Dimensions approx: 70x160x155x234
Property Description
Show Stopper Status: This professionally renovated modern farmhouse has all the latest spaces and finishes you are looking for. Gorgeous open ranch plan in the popular Montclaire neighborhood: featuring: 2 fireplaces, huge drop zone/mud room area, fresh and bright white entertainers kitchen with gas range, stainless range hood, wine refrigerator, built in microwave, + ss top of the line refrigerator.
The site finished Hardwood floors throughout make this space even more open concept.
Perfect floorplan with a separate wing for the master suite and guest bedrooms/guest bath. The master suite is swoon worthy-- has a feature accent wall, walk in master closet with built ins, and an amazing doubled head walk in tiled shower. Has new HVAC, plumbing, electrical, roof, finishes, tankless water heater and all new front landscaping. Great location close to the lightrail and minutes to Southpark.
Step into the private back yard and enjoy 2 patio spaces.
Do not miss out on this one.
Location
State NC
County Mecklenburg
Interior
Interior Features Attic Stairs Pulldown, Drop Zone, Kitchen Island, Open Floorplan, Tray Ceiling, Walk-In Closet(s)
Heating Gas Hot Air Furnace, Multizone A/C
Flooring Tile, Wood
Fireplaces Type Great Room, Living Room
Fireplace true
Appliance Ceiling Fan(s), Gas Cooktop, Disposal, Exhaust Hood, Gas Range, Microwave, Refrigerator, Wine Refrigerator
Exterior
Exterior Feature Fence, Shed(s)
Roof Type Shingle
Building
Lot Description Wooded
Building Description Brick Partial,Vinyl Siding, 1 Story
Foundation Crawl Space
Sewer Public Sewer
Water Public
Structure Type Brick Partial,Vinyl Siding
New Construction false
Schools
Elementary Schools Montclaire
Middle Schools Alexander Graham
High Schools Myers Park
Others
Acceptable Financing Cash, Conventional
Listing Terms Cash, Conventional
Special Listing Condition None
Read Less
Want to know what your home might be worth? Contact us for a FREE valuation!

Our team is ready to help you sell your home for the highest possible price ASAP
© 2024 Listings courtesy of Canopy MLS as distributed by MLS GRID. All Rights Reserved.
Bought with Jack Gustafson • RE/MAX Executive








