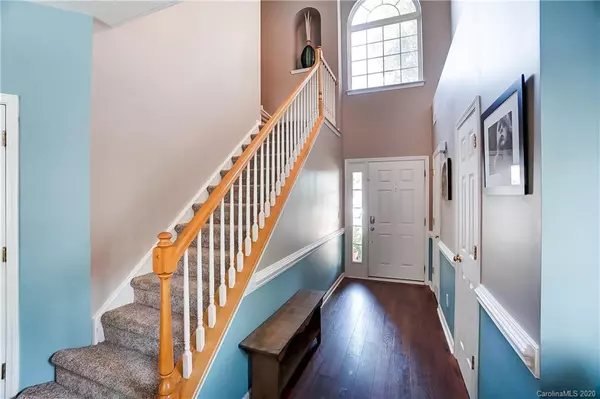$265,000
$265,000
For more information regarding the value of a property, please contact us for a free consultation.
4151 NW Griswell DR Concord, NC 28027
3 Beds
3 Baths
1,816 SqFt
Key Details
Sold Price $265,000
Property Type Single Family Home
Sub Type Single Family Residence
Listing Status Sold
Purchase Type For Sale
Square Footage 1,816 sqft
Price per Sqft $145
Subdivision Oak Park
MLS Listing ID 3641179
Sold Date 09/16/20
Bedrooms 3
Full Baths 2
Half Baths 1
HOA Fees $27/ann
HOA Y/N 1
Year Built 1997
Lot Size 6,969 Sqft
Acres 0.16
Property Description
Price Improvement!! Great home situated at the end of a peaceful cul-de-sac! In the desirable Oak Park neighborhood, this home features gleaming laminate "hardwood" floors, SS appliances, fenced yard with covered patio, plus more! Enter to a bright, two-story foyer. Great flow for entertaining and awesome bonus room that could be used for an office or additional bedroom. Owner's suite boasts a trey ceiling and sun-filled bathroom. Tons of natural light throughout! Completely move-in ready! Zoned for Cabarrus County schools! Community features include a clubhouse, pool, tennis court, and a basketball court. Sellers are including a $500 home warranty with purchase. Come see this today!
Location
State NC
County Cabarrus
Interior
Interior Features Breakfast Bar, Garden Tub, Tray Ceiling
Heating Central, Gas Hot Air Furnace
Fireplaces Type Gas Log, Great Room
Fireplace true
Appliance Ceiling Fan(s), Electric Cooktop, Dishwasher, Disposal, Electric Dryer Hookup, Electric Oven, Electric Range, Exhaust Fan, Microwave, Oven, Refrigerator
Exterior
Exterior Feature Fire Pit
Community Features Outdoor Pool, Playground, Tennis Court(s)
Building
Lot Description Cul-De-Sac
Building Description Brick Partial,Vinyl Siding, 2 Story
Foundation Slab
Sewer Public Sewer
Water Public
Structure Type Brick Partial,Vinyl Siding
New Construction false
Schools
Elementary Schools Charles E. Boger
Middle Schools Northwest Cabarrus
High Schools Northwest Cabarrus
Others
HOA Name Hawthorne Management
Acceptable Financing Cash, Conventional, FHA, USDA Loan, VA Loan
Listing Terms Cash, Conventional, FHA, USDA Loan, VA Loan
Special Listing Condition None
Read Less
Want to know what your home might be worth? Contact us for a FREE valuation!

Our team is ready to help you sell your home for the highest possible price ASAP
© 2024 Listings courtesy of Canopy MLS as distributed by MLS GRID. All Rights Reserved.
Bought with Mac Hanson • CK Select Real Estate








