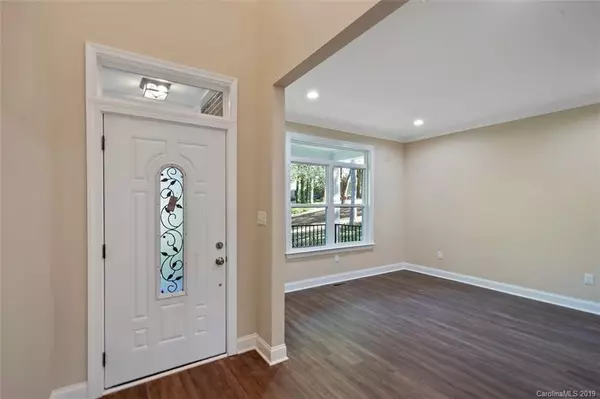$334,900
$334,900
For more information regarding the value of a property, please contact us for a free consultation.
4309 Red Berry CT Charlotte, NC 28213
4 Beds
4 Baths
2,694 SqFt
Key Details
Sold Price $334,900
Property Type Single Family Home
Sub Type Single Family Residence
Listing Status Sold
Purchase Type For Sale
Square Footage 2,694 sqft
Price per Sqft $124
Subdivision Country Club Hills
MLS Listing ID 3496234
Sold Date 06/24/19
Bedrooms 4
Full Baths 3
Half Baths 1
Year Built 2019
Lot Size 0.850 Acres
Acres 0.85
Property Description
New Construction-Come visit this awesome 4 bedroom, 3.5 bath home on a PRIVATE lot in a cul-de-sac with only 4 homes! Have all the privacy you want. Entertaining will be a breeze in this luxurious open floor plan that features a large island in a massive family room with a great kitchen that comes fully equipped with stainless steel appliances and a Gas range. You will love long summer nights on your covered front porch or entertaining on your private deck.
Upstairs you will find an over sized Master Bedroom and Master Bath featuring granite and tile bathtub and shower. The Master retreat includes a very large walk-in closet and ceiling fans with a high Cathedral ceiling! This home is a must see. Gutter Guards installed on Wednesday. Schedule your private tour today.
Location
State NC
County Mecklenburg
Interior
Interior Features Attic Stairs Pulldown, Garden Tub, Kitchen Island, Open Floorplan, Pantry, Vaulted Ceiling, Walk-In Closet(s)
Heating Central, Multizone A/C, Zoned
Flooring Carpet, Vinyl
Fireplaces Type Family Room
Fireplace true
Appliance Cable Prewire, Ceiling Fan(s), CO Detector, Dishwasher, Electric Dryer Hookup, Freezer, Plumbed For Ice Maker, Microwave
Exterior
Exterior Feature Deck
Parking Type Garage - 2 Car, On Street, Parking Space - 4+, Side Load Garage
Building
Lot Description Cul-De-Sac, Level, Creek/Stream, Wooded
Building Description Hardboard Siding, 2 Story
Foundation Crawl Space
Sewer Public Sewer
Water Public
Structure Type Hardboard Siding
New Construction true
Schools
Elementary Schools Unspecified
Middle Schools Unspecified
High Schools Unspecified
Others
Acceptable Financing Cash, Conventional, FHA, VA Loan
Listing Terms Cash, Conventional, FHA, VA Loan
Special Listing Condition None
Read Less
Want to know what your home might be worth? Contact us for a FREE valuation!

Our team is ready to help you sell your home for the highest possible price ASAP
© 2024 Listings courtesy of Canopy MLS as distributed by MLS GRID. All Rights Reserved.
Bought with Daniel Royal • Royal Realty LLC








