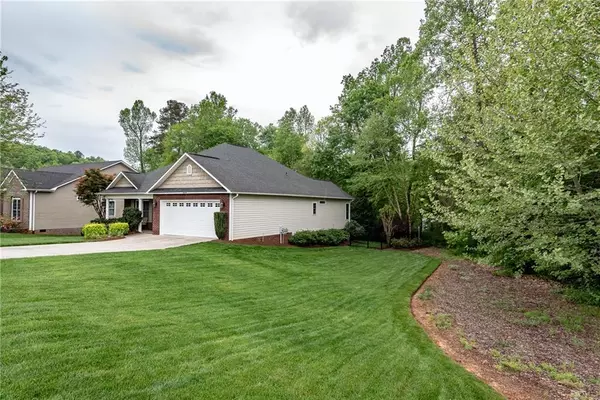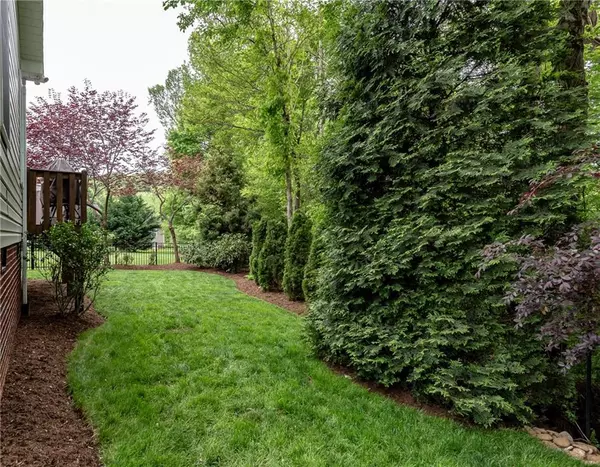$207,000
$209,900
1.4%For more information regarding the value of a property, please contact us for a free consultation.
1474 Mayfair DR Conover, NC 28613
3 Beds
2 Baths
1,702 SqFt
Key Details
Sold Price $207,000
Property Type Single Family Home
Sub Type Single Family Residence
Listing Status Sold
Purchase Type For Sale
Square Footage 1,702 sqft
Price per Sqft $121
Subdivision Mayfair
MLS Listing ID 3501854
Sold Date 06/18/19
Style Ranch
Bedrooms 3
Full Baths 2
HOA Fees $3/ann
HOA Y/N 1
Year Built 2008
Lot Size 8,712 Sqft
Acres 0.2
Property Description
MOVE-IN READY HOME in Mayfair Subsivision! Look no further-this gem is sure to please the choosy buyer! Featuring a split 3 bedroom floor plan, open living areas, master suite, laundry room, garage, front porch & deck-all on one level! Beautiful wide plank oak hardwoods throughout, ceramic tile in the bathrooms & updates which show pride in ownership. The master suite is a highlight of this home, with huge walk-in closet & custom bath upgrades. Two other sizable bedrooms, one with walk-in closet, share a bathroom off the main entryway. The living room, dining & kitchen are the central point of this home, with the kitchen appliances all top of the line! Enjoy entertaining on the large deck, overlooking a stunning, professionally landscaped & fenced yard. Storage space galore-including cabinets & closets in both the laundry room & garage, as well as floored attic. All appliances remain, including the high efficiency washer & dryer! Don't miss your opportunity to view this home!
Location
State NC
County Catawba
Interior
Interior Features Attic Stairs Pulldown, Open Floorplan, Pantry, Split Bedroom, Tray Ceiling, Window Treatments
Heating Heat Pump, Heat Pump
Flooring Carpet, Wood
Fireplace false
Appliance Ceiling Fan(s), Dishwasher, Dryer, Microwave, Refrigerator, Washer
Exterior
Exterior Feature Deck
Parking Type Attached Garage, Garage - 2 Car
Building
Lot Description Wooded
Building Description Vinyl Siding, 1 Story
Foundation Crawl Space
Sewer Public Sewer
Water Public
Architectural Style Ranch
Structure Type Vinyl Siding
New Construction false
Schools
Elementary Schools Claremont
Middle Schools River Bend
High Schools Bunker Hill
Others
Special Listing Condition None
Read Less
Want to know what your home might be worth? Contact us for a FREE valuation!

Our team is ready to help you sell your home for the highest possible price ASAP
© 2024 Listings courtesy of Canopy MLS as distributed by MLS GRID. All Rights Reserved.
Bought with Lori Phelps • Coldwell Banker Boyd & Hassell








