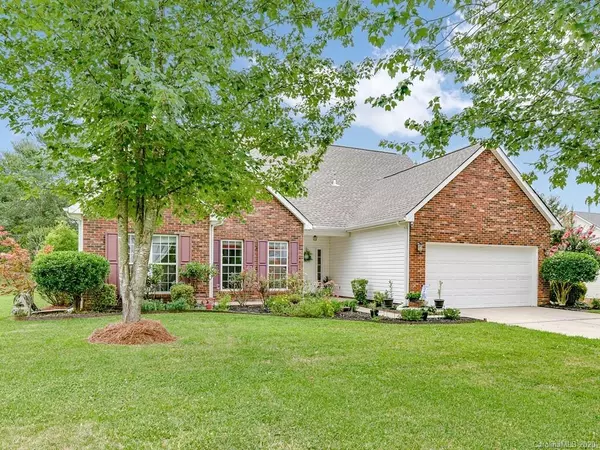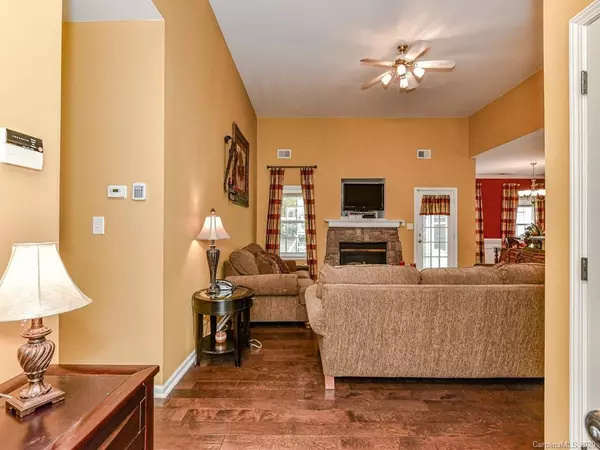$247,000
$235,000
5.1%For more information regarding the value of a property, please contact us for a free consultation.
2912 Cripple Creek CT Monroe, NC 28110
3 Beds
2 Baths
1,716 SqFt
Key Details
Sold Price $247,000
Property Type Single Family Home
Sub Type Single Family Residence
Listing Status Sold
Purchase Type For Sale
Square Footage 1,716 sqft
Price per Sqft $143
Subdivision Hamilton Place
MLS Listing ID 3645472
Sold Date 09/10/20
Bedrooms 3
Full Baths 2
HOA Fees $17/ann
HOA Y/N 1
Year Built 2000
Lot Size 0.350 Acres
Acres 0.35
Lot Dimensions 78x208x80x209
Property Description
Charming sprawling ranch home is immediately admired for its lovely curb appeal. Wide front porch offers space for seating adornments. Inside the foyer gives way to high ceilings, decorative shelves and beautiful wood floors. The family room is graced with a media niche and gas fireplace surrounded by sturdy stone accents. Dining options include formal and informal spaces all open to a functional kitchen. Bright white cabinets and appliances provided a neutral balance. Master suite includes a walk in closet, sitting area, 5 piece bath and access to the covered patio. The secondary bedrooms offer adequate closet space, overhead lights and large windows. Separate laundry room is equipped with storage selves and extra space for basket storage. Enjoy covered patio for your entertainment overflow. Storage/utility building conveys with home. Long & wide driveway easily accommodates large & multiple vehicles. Roof replaced 2017. Water tank replaced 2015.
Location
State NC
County Union
Interior
Interior Features Attic Stairs Pulldown, Cable Available, Garage Shop, Pantry
Heating Central
Flooring Carpet, Hardwood, Tile, Vinyl
Fireplaces Type Family Room
Fireplace true
Appliance Ceiling Fan(s), Dishwasher, Disposal, Electric Oven, Electric Range
Exterior
Exterior Feature Shed(s)
Roof Type Composition
Parking Type Attached Garage, Garage - 2 Car, Parking Space - 4+
Building
Building Description Brick Partial,Vinyl Siding, 1 Story
Foundation Slab
Sewer Public Sewer
Water Public
Structure Type Brick Partial,Vinyl Siding
New Construction false
Schools
Elementary Schools Porter Ridge
Middle Schools Piedmont
High Schools Piedmont
Others
HOA Name CAM
Acceptable Financing Cash, Conventional, FHA, VA Loan
Listing Terms Cash, Conventional, FHA, VA Loan
Special Listing Condition None
Read Less
Want to know what your home might be worth? Contact us for a FREE valuation!

Our team is ready to help you sell your home for the highest possible price ASAP
© 2024 Listings courtesy of Canopy MLS as distributed by MLS GRID. All Rights Reserved.
Bought with Lori Bosse • Keller Williams Select








