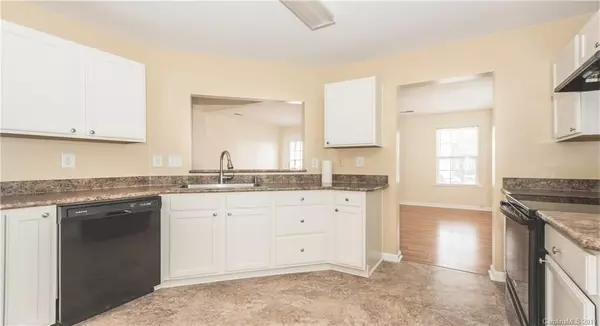$186,000
$187,499
0.8%For more information regarding the value of a property, please contact us for a free consultation.
10007 Treeside LN Matthews, NC 28105
4 Beds
4 Baths
1,882 SqFt
Key Details
Sold Price $186,000
Property Type Condo
Sub Type Condo/Townhouse
Listing Status Sold
Purchase Type For Sale
Square Footage 1,882 sqft
Price per Sqft $98
Subdivision Parkview
MLS Listing ID 3504919
Sold Date 07/15/19
Bedrooms 4
Full Baths 3
Half Baths 1
HOA Fees $170/mo
HOA Y/N 1
Year Built 2003
Lot Size 2,178 Sqft
Acres 0.05
Lot Dimensions per tax records
Property Description
Stunning, Like new, End-Unit Townhome located in Matthews with easy access to anywhere in Charlotte and surrounding areas. Just remodeled w/all new Laminate wood floors, New Carpet, New Appliances, New Light Fixtures and New Faucets. First Floor has Bedroom/Office or Bonus room, a Full Bathroom, Large Entrance Closet, and 1.5 Car Garage.
Second Floor has all New Laminate Wood Floors. Huge Family Room with lots of Natural Light. Large, Open Kitchen with Breakfast Nook. All New Appliances, and New Farm House Style Sink. Huge Dining Room with Stunning View, and a Half Bathroom.
Third Floor has a Large Master Bedroom with Stunning Vaulted Ceiling, Master Bathroom and Large Closet. 3rd and 4th Bedrooms are also on this Floor with a Full Bathroom and Laundry Room.
You can relax on the Back Deck or on the grass area in the front. The Path near the building takes you to straight to the local park with walking trails. This is a Must See Home that is Move in Ready.
Location
State NC
County Mecklenburg
Building/Complex Name Parkview at Matthews
Interior
Interior Features Attic Stairs Pulldown, Garden Tub, Vaulted Ceiling, Walk-In Closet(s), Window Treatments
Heating Central
Flooring Carpet, Laminate
Fireplace false
Appliance Cable Prewire, Ceiling Fan(s), Dishwasher, Disposal, Electric Dryer Hookup, Plumbed For Ice Maker, Microwave
Exterior
Exterior Feature Deck
Community Features Pond, Walking Trails
Roof Type Shingle
Parking Type Attached Garage, Garage - 2 Car, Garage Door Opener, Parking Space
Building
Lot Description End Unit
Building Description Vinyl Siding, 3 Story
Foundation Slab
Sewer Public Sewer
Water Public
Structure Type Vinyl Siding
New Construction false
Schools
Elementary Schools Crown Point
Middle Schools Mint Hill
High Schools Butler
Others
HOA Name Henderson
Acceptable Financing Cash, Conventional, FHA, VA Loan
Listing Terms Cash, Conventional, FHA, VA Loan
Special Listing Condition None
Read Less
Want to know what your home might be worth? Contact us for a FREE valuation!

Our team is ready to help you sell your home for the highest possible price ASAP
© 2024 Listings courtesy of Canopy MLS as distributed by MLS GRID. All Rights Reserved.
Bought with Russ Bogue • Keller Williams South Park








