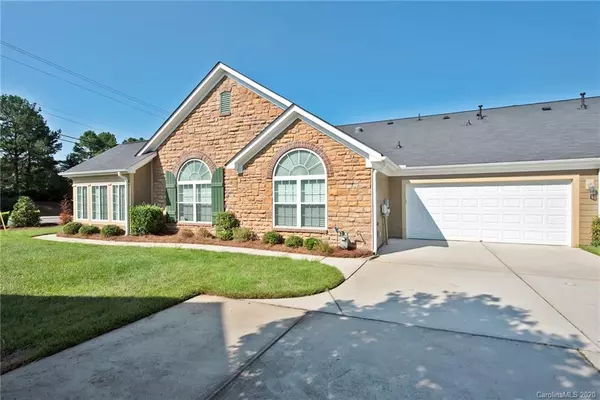$289,900
$289,900
For more information regarding the value of a property, please contact us for a free consultation.
4725 Boomerang WAY Charlotte, NC 28269
2 Beds
2 Baths
1,868 SqFt
Key Details
Sold Price $289,900
Property Type Condo
Sub Type Condominium
Listing Status Sold
Purchase Type For Sale
Square Footage 1,868 sqft
Price per Sqft $155
Subdivision Ridge Road Villas
MLS Listing ID 3648858
Sold Date 11/09/20
Style Transitional
Bedrooms 2
Full Baths 2
HOA Fees $294/mo
HOA Y/N 1
Year Built 2013
Property Description
How does maintenance-free living on one level close to all the conveniences you want sound? This stunning patio style home has been lovingly maintained. Vaulted ceilings everywhere add light and volume so this home lives large. Two bedrooms, plus sunroom and a den that can be an office or guest room. Quality features include wide plank wood floors, granite counters, glazed ivory cabinets with glass doors, tiled backsplash, stainless steel appliances, lots of ceiling fans, brushed nickel hardware and lighting, and tiled baths with raised height vanities. Wood flooring runs through the entire home except for the two bedrooms, baths and laundry room. Amazing storage with double door pantry, dropzone off the kitchen, large laundry room (with work sink) plus big storage room, and two more closets. The king size owners suite features a roomy frameless shower, walk-in closet and linen closet. This is a not-to-be-missed property. This condo's interior measurement is 1755 sq. ft.
Location
State NC
County Mecklenburg
Building/Complex Name Ridge Road Villas
Interior
Interior Features Attic Stairs Pulldown, Breakfast Bar, Drop Zone, Pantry, Skylight(s), Split Bedroom, Vaulted Ceiling, Walk-In Closet(s)
Heating Central, Gas Hot Air Furnace
Flooring Carpet, Hardwood, Tile
Fireplaces Type Gas Log, Great Room
Appliance Cable Prewire, Ceiling Fan(s), Dishwasher, Disposal, Electric Dryer Hookup, Electric Range, Plumbed For Ice Maker, Microwave
Exterior
Exterior Feature Lawn Maintenance
Community Features Clubhouse, Fitness Center, Outdoor Pool
Parking Type Attached Garage, Garage - 2 Car, Garage Door Opener, Keypad Entry, Side Load Garage
Building
Building Description Fiber Cement,Stone, 1 Story
Foundation Slab
Builder Name Epcon
Sewer Public Sewer
Water Public
Architectural Style Transitional
Structure Type Fiber Cement,Stone
New Construction false
Schools
Elementary Schools Parkside
Middle Schools Ridge Road
High Schools Mallard Creek
Others
HOA Name Greenway Mgt
Acceptable Financing Cash, Conventional
Listing Terms Cash, Conventional
Special Listing Condition None
Read Less
Want to know what your home might be worth? Contact us for a FREE valuation!

Our team is ready to help you sell your home for the highest possible price ASAP
© 2024 Listings courtesy of Canopy MLS as distributed by MLS GRID. All Rights Reserved.
Bought with Shawn Cunningham • EXP REALTY LLC








