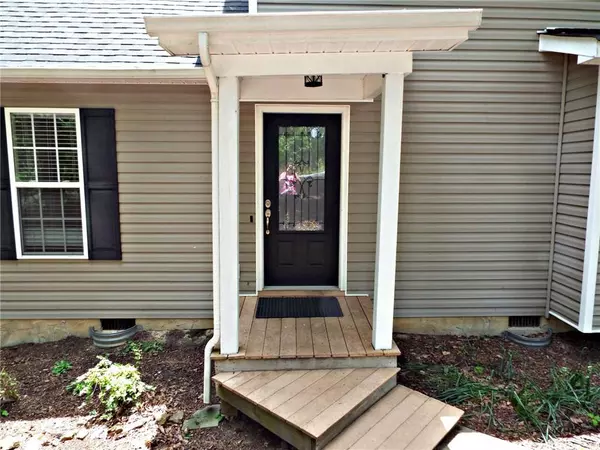$169,000
$169,900
0.5%For more information regarding the value of a property, please contact us for a free consultation.
1480 Pine Mountain DR Connelly Springs, NC 28612
3 Beds
3 Baths
1,370 SqFt
Key Details
Sold Price $169,000
Property Type Single Family Home
Sub Type Single Family Residence
Listing Status Sold
Purchase Type For Sale
Square Footage 1,370 sqft
Price per Sqft $123
Subdivision Pine Mountain Estates
MLS Listing ID 3508218
Sold Date 11/06/19
Style Cabin,Contemporary,Garden,Modern,Other
Bedrooms 3
Full Baths 3
HOA Fees $74/qua
HOA Y/N 1
Year Built 2007
Lot Size 0.980 Acres
Acres 0.98
Property Description
Wake up every morning to the gorgeous views this home overlooks with an additional guest home/in-law suite!! Wood flooring carried throughout the main level of this home ties in perfectly with its open floorplan. Large deck overlooking the nature of South Mountain State Park right in your backyard! On top of the many charming touches, this home sits on a great lot with plenty of privacy. The additional lot adjacent to this property will also convey, adding to your private 'home-sweet-home'. The guest home/in-law suite is perfect for your out of town company-fit for a comfortable stay next to your private Mountain home. The guest home also includes a covered carport with a spacious workshop. Pine Mountain Estates provides FREE Golf Course access and a community clubhouse included with your neighborhood amenities. *ONE YEAR HOME WARRANTY PROVIDED**
Do not miss out on this home-schedule your showing today!
Location
State NC
County Burke
Interior
Interior Features Attic Stairs Pulldown, Kitchen Island, Open Floorplan, Pantry, Vaulted Ceiling, Window Treatments, Other
Heating Central
Flooring Carpet, Vinyl, Wood
Fireplaces Type Family Room, Gas Log
Fireplace true
Appliance Ceiling Fan(s), Dishwasher, Electric Dryer Hookup, Microwave, Washer
Exterior
Exterior Feature Workshop, Fence, Other
Community Features Clubhouse, Golf
Waterfront Description None
Roof Type Composition
Parking Type Carport - 1 Car, Carport - 2 Car, Driveway, Other
Building
Lot Description Green Area, Mountain View, On Golf Course, Paved, Private
Building Description Vinyl Siding, 1.5 Story
Foundation Crawl Space
Sewer Septic Installed
Water Well
Architectural Style Cabin, Contemporary, Garden, Modern, Other
Structure Type Vinyl Siding
New Construction false
Schools
Elementary Schools George Hidebran
Middle Schools East Burke
High Schools East Burke
Others
HOA Name Pine Mountain Estates Association
Acceptable Financing Cash, Conventional, FHA, FHA, USDA Loan, VA Loan
Listing Terms Cash, Conventional, FHA, FHA, USDA Loan, VA Loan
Special Listing Condition None
Read Less
Want to know what your home might be worth? Contact us for a FREE valuation!

Our team is ready to help you sell your home for the highest possible price ASAP
© 2024 Listings courtesy of Canopy MLS as distributed by MLS GRID. All Rights Reserved.
Bought with Meredith Clark • Realty World Bollinger & Associates








