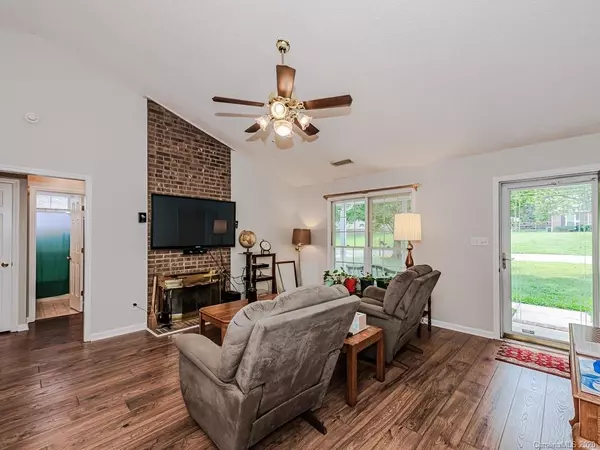$193,000
$189,900
1.6%For more information regarding the value of a property, please contact us for a free consultation.
9731 Keltic Cove DR Charlotte, NC 28227
3 Beds
2 Baths
1,356 SqFt
Key Details
Sold Price $193,000
Property Type Single Family Home
Sub Type Single Family Residence
Listing Status Sold
Purchase Type For Sale
Square Footage 1,356 sqft
Price per Sqft $142
Subdivision Mcalpine Woods
MLS Listing ID 3642444
Sold Date 09/10/20
Style Ranch,Transitional
Bedrooms 3
Full Baths 2
Abv Grd Liv Area 1,356
Year Built 1991
Lot Size 9,147 Sqft
Acres 0.21
Lot Dimensions 76 X 135 X 62 X 130
Property Description
Charming all brick ranch home in desirable Mcalpine Woods. Open the front door and you're greeted with a bright, open floor plan featuring vaulted ceilings and wood-burning fireplace in the Great Room. The dining area is open to both the great room and kitchen. The updated kitchen boasts a black granite sink with stainless steel faucet, laminate counter tops, gas range/oven and modern black appliances. Settle down for afternoon tea or drinks in the glorious sunroom off of the dining area. Large master bedroom suite has a walk-in closet. Split bedroom plan. Fresh, neutral paint throughout the interior as well as freshly painted shutters, porch posts and some exterior trim. Flat lot, fenced back yard. Conveniently located, this well-loved home is move-in ready! A definite must see!
Location
State NC
County Mecklenburg
Zoning R3
Rooms
Main Level Bedrooms 3
Interior
Interior Features Attic Stairs Pulldown, Cable Prewire, Open Floorplan, Split Bedroom, Vaulted Ceiling(s), Walk-In Closet(s)
Heating Central, Forced Air, Natural Gas
Cooling Attic Fan, Ceiling Fan(s)
Flooring Carpet, Laminate, Vinyl
Fireplaces Type Great Room, Wood Burning
Fireplace true
Appliance Dishwasher, Disposal, Exhaust Fan, Gas Oven, Gas Range, Gas Water Heater, Plumbed For Ice Maker, Self Cleaning Oven
Exterior
Fence Fenced
Utilities Available Cable Available, Gas
Roof Type Shingle
Parking Type Driveway, Parking Space(s)
Building
Lot Description Cul-De-Sac, Level
Foundation Slab
Sewer Public Sewer
Water City
Architectural Style Ranch, Transitional
Level or Stories One
Structure Type Brick Full
New Construction false
Schools
Elementary Schools J.H. Gunn
Middle Schools Albemarle
High Schools Independence
Others
Acceptable Financing Cash, Conventional, FHA, VA Loan
Listing Terms Cash, Conventional, FHA, VA Loan
Special Listing Condition None
Read Less
Want to know what your home might be worth? Contact us for a FREE valuation!

Our team is ready to help you sell your home for the highest possible price ASAP
© 2024 Listings courtesy of Canopy MLS as distributed by MLS GRID. All Rights Reserved.
Bought with Douglas Christen • Nestlewood Realty, LLC








