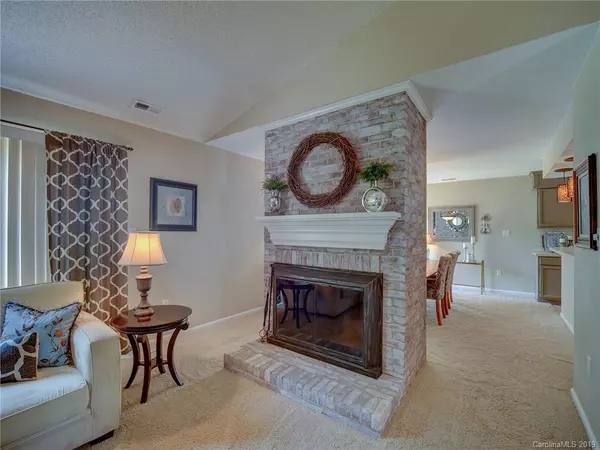$274,000
$270,000
1.5%For more information regarding the value of a property, please contact us for a free consultation.
8748 Fieldgate DR Charlotte, NC 28277
3 Beds
2 Baths
1,528 SqFt
Key Details
Sold Price $274,000
Property Type Single Family Home
Sub Type Single Family Residence
Listing Status Sold
Purchase Type For Sale
Square Footage 1,528 sqft
Price per Sqft $179
Subdivision Raeburn
MLS Listing ID 3508252
Sold Date 07/02/19
Style Ranch
Bedrooms 3
Full Baths 2
HOA Fees $55/ann
HOA Y/N 1
Year Built 1987
Lot Size 0.310 Acres
Acres 0.31
Lot Dimensions 74X109x128x162
Property Description
Welcome to this beautiful ranch home nestled in the sought after neighborhood of Raeburn! This home is conveniently located minutes from Blakeney and Stonecrest shopping centers and also minutes from I485. The open floorpan and abundance of windows allow this home to be filled with lots of natural light. You'll notice this home is full of character with a gorgeous fireplace taking center stage in this home, opening to family room with cathedral ceiling. Eat in kitchen gives this home a warm and inviting area, perfect for relaxing morning breakfasts. Three spacious bedrooms with plenty of storage. Both bathrooms recently renovated, with granite and tile in the master bath. Updates include new interior doors, newly painted walls, and new interior light fixtures. Fenced back yard with fire pit provides ideal place for entertaining. Ranch homes are a rare find in Charlotte, and this one is a gem that won't last long!
Location
State NC
County Mecklenburg
Interior
Interior Features Cathedral Ceiling(s)
Heating Central
Flooring Carpet, Laminate, Tile
Fireplaces Type Wood Burning
Appliance Electric Cooktop, Dishwasher, Disposal, Microwave, Natural Gas
Exterior
Exterior Feature Fence, Fire Pit
Community Features Playground, Pool, Recreation Area, Street Lights
Parking Type Attached Garage, Garage - 2 Car
Building
Lot Description Corner Lot, Level, Wooded
Building Description Hardboard Siding, 1 Story
Foundation Slab
Sewer Public Sewer
Water Public
Architectural Style Ranch
Structure Type Hardboard Siding
New Construction false
Schools
Elementary Schools Hawk Ridge
Middle Schools Community House
High Schools Ardrey Kell
Others
HOA Name Cusick
Acceptable Financing Cash, Conventional, FHA, VA Loan
Listing Terms Cash, Conventional, FHA, VA Loan
Special Listing Condition None
Read Less
Want to know what your home might be worth? Contact us for a FREE valuation!

Our team is ready to help you sell your home for the highest possible price ASAP
© 2024 Listings courtesy of Canopy MLS as distributed by MLS GRID. All Rights Reserved.
Bought with Kimberly Parratto • ProStead Realty








