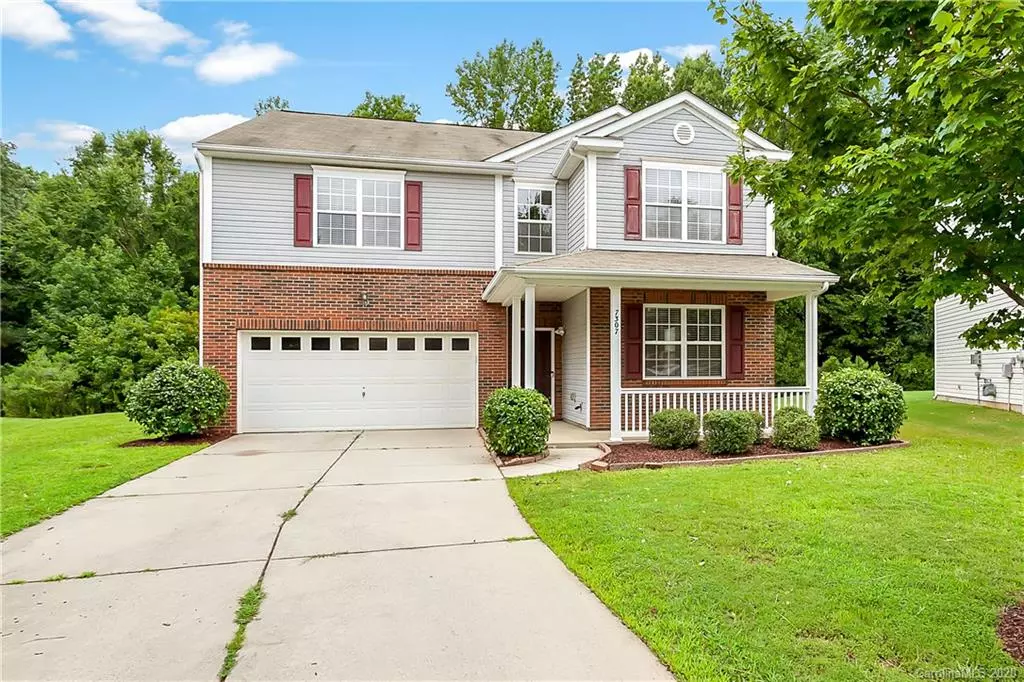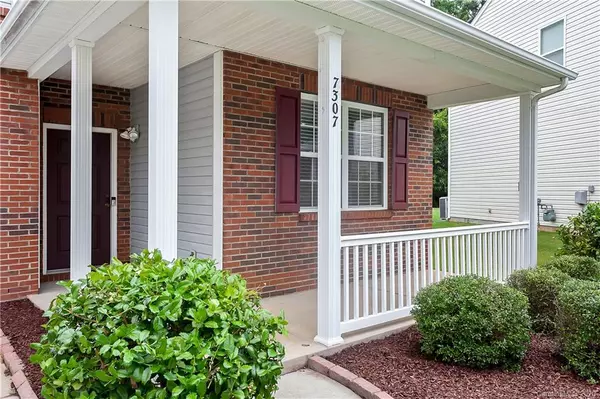$289,000
$289,000
For more information regarding the value of a property, please contact us for a free consultation.
7307 Lamplighter Close DR Matthews, NC 28105
4 Beds
3 Baths
2,755 SqFt
Key Details
Sold Price $289,000
Property Type Single Family Home
Sub Type Single Family Residence
Listing Status Sold
Purchase Type For Sale
Square Footage 2,755 sqft
Price per Sqft $104
Subdivision Matthews Grove
MLS Listing ID 3637679
Sold Date 08/28/20
Style Traditional
Bedrooms 4
Full Baths 2
Half Baths 1
HOA Fees $23/qua
HOA Y/N 1
Year Built 2007
Lot Size 9,147 Sqft
Acres 0.21
Lot Dimensions 9148
Property Description
WE HAVE RECEIVED MULTIPLE OFFERS. IF INTERESTED, PLEASE HAVE YOUR CLIENTS SUBMIT HIGHEST & BEST OFFERS BY MONDAY 8/3 AT 8:00 PM. This is THE ONE! Located in the highly desirable and super convenient Matthews Grove, this 4 bedroom 2.5 bath home with expansive loft space IS PRICED TO MOVE! This home has been FRESHLY PAINTED, has BRAND NEW CARPET AND VINYL and Updated Stainless Appliances. The first floor features a versatile front living space, expansive kitchen, and a cozy family room with a gas fireplace. The 2nd floor features an expansive loft space with large windows and large secondary bedrooms. The owner's suite features a large master bath with a dual sink vanity, garden/soaker tub, massive walk-in closet & overlooks the private back yard. Perfectly positioned on a cul-de-sac lot, this beauty is ideal for those buyers seeking privacy. Home is within walking distance to the community's fabulous amenities!. Don't wait, take a tour! Showings begin 8:00 am on 8/02/2020.
Location
State NC
County Mecklenburg
Interior
Interior Features Cable Available, Garden Tub, Walk-In Closet(s)
Heating Central, Gas Hot Air Furnace
Flooring Carpet, Vinyl
Fireplaces Type Family Room
Fireplace true
Appliance CO Detector, Dishwasher, Disposal, Dryer, Electric Oven, Electric Range, Microwave, Washer
Exterior
Community Features Outdoor Pool, Playground, Sidewalks, Street Lights
Roof Type Composition
Parking Type Attached Garage, Driveway, Garage - 2 Car
Building
Lot Description Cul-De-Sac, Level, Private
Building Description Brick Partial,Vinyl Siding, 2 Story
Foundation Slab
Sewer Public Sewer
Water Public
Architectural Style Traditional
Structure Type Brick Partial,Vinyl Siding
New Construction false
Schools
Elementary Schools Matthews
Middle Schools Crestdale
High Schools Butler
Others
HOA Name Bumgardner
Acceptable Financing Cash, Conventional, FHA, VA Loan
Listing Terms Cash, Conventional, FHA, VA Loan
Special Listing Condition None
Read Less
Want to know what your home might be worth? Contact us for a FREE valuation!

Our team is ready to help you sell your home for the highest possible price ASAP
© 2024 Listings courtesy of Canopy MLS as distributed by MLS GRID. All Rights Reserved.
Bought with Robert Salmons • Entera Realty LLC








