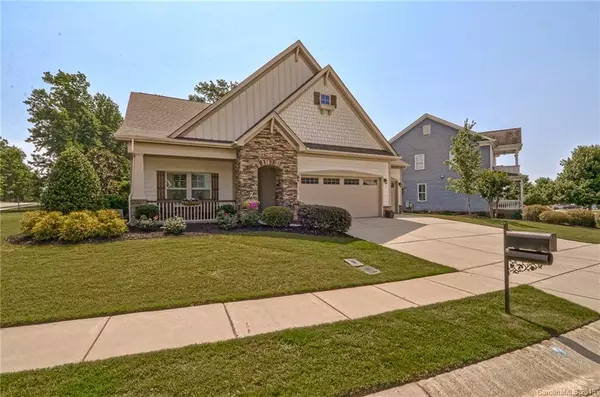$346,500
$349,900
1.0%For more information regarding the value of a property, please contact us for a free consultation.
2603 White Pines CT Monroe, NC 28112
3 Beds
3 Baths
2,785 SqFt
Key Details
Sold Price $346,500
Property Type Single Family Home
Sub Type Single Family Residence
Listing Status Sold
Purchase Type For Sale
Square Footage 2,785 sqft
Price per Sqft $124
Subdivision Stonebridge
MLS Listing ID 3512542
Sold Date 08/01/19
Style Traditional
Bedrooms 3
Full Baths 3
HOA Fees $61/ann
HOA Y/N 1
Year Built 2012
Lot Size 0.260 Acres
Acres 0.26
Property Description
You like beautiful finishes and modern floorplans, you say? Well look no further! This gorgeous craftsman style home in the heart of Stonebridge Golf Community has everything you desire. Situated on a corner lot, this was a former model home with many upgraded features, and the sellers decided to add even more upgrades! Upstairs bonus room wired for surround sound, custom shelving in master bedroom closet, custom built ins in living room, extended paver stone patio off of screened in back porch with fire pit situated in the middle of it all...see update list in attachments for more. Large master bedroom with bump out sitting room attached is one of the many wonderful features of this cozy home. Enjoy the view of the Professional Tee box behind the home and rest easy knowing that your yard will be free of stray golf balls. The three car garage and added bedroom upstairs sets this house apart and makes it a great opportunity for the next lucky buyer that gets to enjoy it!
Location
State NC
County Union
Interior
Interior Features Attic Walk In, Built Ins, Cable Available, Kitchen Island, Open Floorplan, Pantry, Split Bedroom, Tray Ceiling, Walk-In Closet(s), Walk-In Pantry, Window Treatments
Heating Central, Natural Gas
Flooring Carpet, Tile, Wood
Fireplaces Type Living Room
Fireplace true
Appliance Cable Prewire, Ceiling Fan(s), CO Detector, Electric Cooktop, Exhaust Fan, Plumbed For Ice Maker, Microwave, Natural Gas, Oven, Refrigerator, Surround Sound, Wall Oven
Exterior
Exterior Feature Fire Pit, In-Ground Irrigation
Community Features Clubhouse, Golf, Outdoor Pool, Recreation Area, Sidewalks, Street Lights, Tennis Court(s)
Roof Type Shingle
Parking Type Attached Garage, Driveway, Garage - 3 Car
Building
Lot Description Corner Lot, Near Golf Course, Level, On Golf Course, Views
Building Description Aluminum Siding,Fiber Cement,Stone, 1.5 Story
Foundation Slab
Sewer County Sewer
Water County Water
Architectural Style Traditional
Structure Type Aluminum Siding,Fiber Cement,Stone
New Construction false
Schools
Elementary Schools Western Union
Middle Schools Parkwood
High Schools Parkwood
Others
HOA Name Braesael
Acceptable Financing Cash, Conventional, FHA, USDA Loan, VA Loan
Listing Terms Cash, Conventional, FHA, USDA Loan, VA Loan
Special Listing Condition None
Read Less
Want to know what your home might be worth? Contact us for a FREE valuation!

Our team is ready to help you sell your home for the highest possible price ASAP
© 2024 Listings courtesy of Canopy MLS as distributed by MLS GRID. All Rights Reserved.
Bought with Jennifer Ford • Keller Williams Union County








