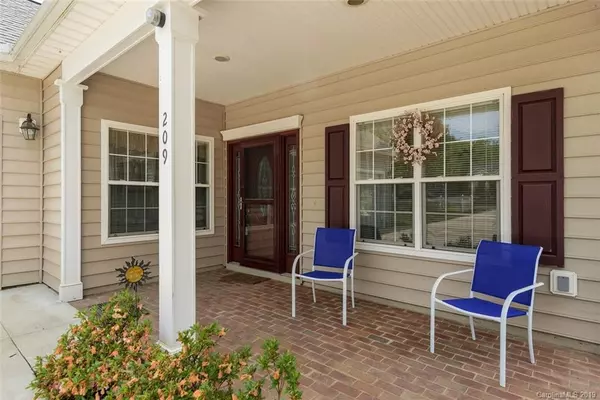$370,000
$375,000
1.3%For more information regarding the value of a property, please contact us for a free consultation.
209 Cambridge DR Brevard, NC 28712
3 Beds
2 Baths
1,750 SqFt
Key Details
Sold Price $370,000
Property Type Single Family Home
Sub Type Single Family Residence
Listing Status Sold
Purchase Type For Sale
Square Footage 1,750 sqft
Price per Sqft $211
Subdivision Deerlake
MLS Listing ID 3507352
Sold Date 07/26/19
Style Cottage/Bungalow
Bedrooms 3
Full Baths 2
HOA Fees $41/ann
HOA Y/N 1
Year Built 1998
Lot Size 0.500 Acres
Acres 0.5
Property Description
Sparkling Brazilian cherry wood floors greet you as you enter this lovingly-cared for, one level home with 3 bedrooms in Deerlake Village. One of the few 3 bedroom models in this community. The kitchen has granite counters, Samsung Stainless Steel appliances and 42 inch cabinets. The granite bar looks out to the spacious LR with gas fireplace. Dining room could be a den. Large (16'x14') master bedroom has double walk-in closets. Master bathroom has twin sinks, newer tub, and large shower. A 28 ft screened porch in back lets the breeze waft through. Roof new 2017, new $12,000 concrete driveway. New shower door in guest bath. The pretty backyard has lawn, gardens and backs to woods and creek, with community walking trails in back. The back half of lot is in flood zone. Deerlake is inside the Brevard city limits, with a seasonal pool, clubhouse, and 7 acre lake stocked with trout. Community was once a camp! Come live the good life!
Location
State NC
County Transylvania
Interior
Interior Features Breakfast Bar, Cable Available, Open Floorplan, Pantry, Split Bedroom, Walk-In Closet(s)
Heating Gas Water Heater, Heat Pump, Natural Gas
Flooring Tile, Wood
Fireplaces Type Gas Log, Ventless, Great Room
Fireplace true
Appliance Ceiling Fan(s), Dishwasher, Dryer, Refrigerator, Washer
Exterior
Community Features Clubhouse, Lake, Outdoor Pool, Sidewalks, Street Lights, Walking Trails
Roof Type Shingle
Parking Type Garage - 2 Car
Building
Lot Description Level, Creek/Stream, Wooded
Building Description Vinyl Siding, 1 Story
Foundation Slab
Sewer Public Sewer
Water Public
Architectural Style Cottage/Bungalow
Structure Type Vinyl Siding
New Construction false
Schools
Elementary Schools Transylvania
Middle Schools Brevard
High Schools Brevard
Others
HOA Name Pres. John Brown
Acceptable Financing Cash, Conventional
Listing Terms Cash, Conventional
Special Listing Condition None
Read Less
Want to know what your home might be worth? Contact us for a FREE valuation!

Our team is ready to help you sell your home for the highest possible price ASAP
© 2024 Listings courtesy of Canopy MLS as distributed by MLS GRID. All Rights Reserved.
Bought with Sandra Purcell • Sandra Purcell & Associates








