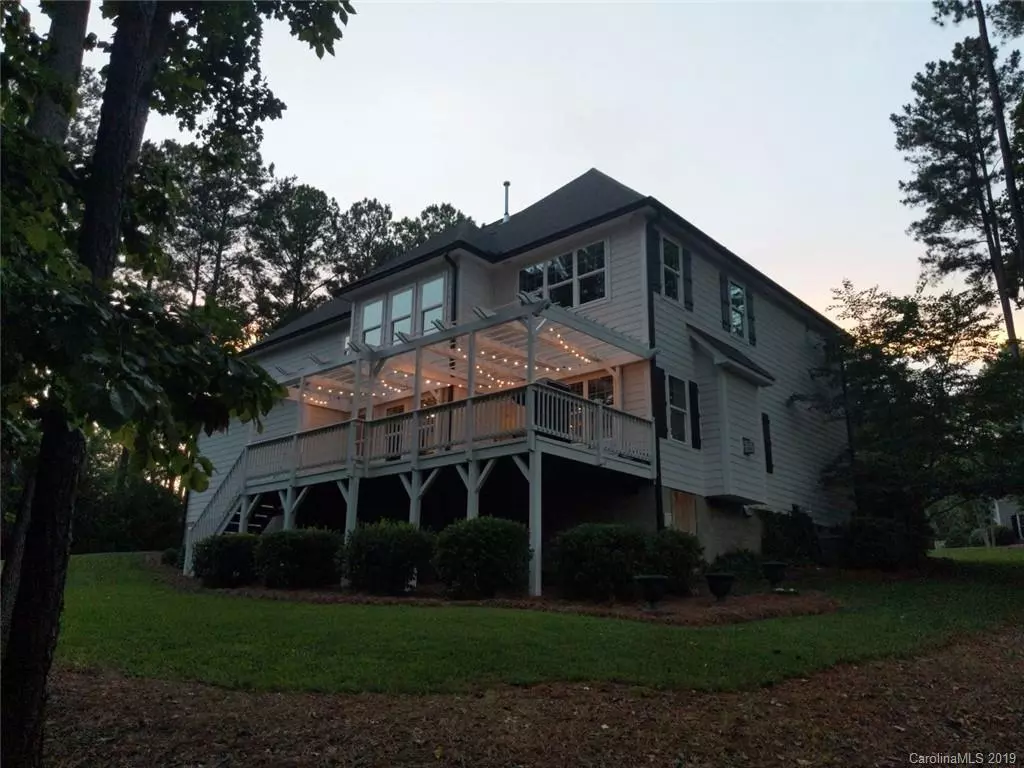$619,000
$635,000
2.5%For more information regarding the value of a property, please contact us for a free consultation.
321 Bayberry Creek CIR Mooresville, NC 28117
4 Beds
4 Baths
3,414 SqFt
Key Details
Sold Price $619,000
Property Type Single Family Home
Sub Type Single Family Residence
Listing Status Sold
Purchase Type For Sale
Square Footage 3,414 sqft
Price per Sqft $181
Subdivision The Farms
MLS Listing ID 3515206
Sold Date 08/16/19
Style Traditional
Bedrooms 4
Full Baths 4
HOA Fees $122/ann
HOA Y/N 1
Year Built 2013
Lot Size 0.700 Acres
Acres 0.7
Property Description
Lake view! Meticulously maintained 5 years young. Open floor plan w/ x-large kitchen & eating area. Family rm w/ rock, gas-vented fireplace. Deck w/ pergola for relaxing evenings, view of huge park-like backyard & lake. Backyard is pool ready (off site septic). 1st floor has spacious living rm & large dining rm w/ china cabinet nook. Real hardwood floors. Chef kitchen: granite, large island, high-end stainless appliances, gas 5-burner stove vented to the outside. Large laundry rm w/ closet & custom cabinets. X-large front porch. Upstairs: 4 bedrooms, 3 full bathrooms all custom tile/granite. Master: large walk-in closet, beautiful bathroom with enormous shower & separate commode rm. Queen suite: bathroom & walk-in closet. Other two bedrooms have a shared bathroom with dual vanities & separate shower/commode rm. Bonus rm w/ closets/storage. Attic: pull-down stairs w/ lots of storage. Crawl space 6’+ clearance mega-storage. Home is ENERGY STAR Certified-discounted electric rate.
Location
State NC
County Iredell
Body of Water Lake Norman
Interior
Interior Features Attic Stairs Pulldown, Breakfast Bar, Built Ins, Cable Available, Kitchen Island, Open Floorplan, Pantry, Tray Ceiling, Walk-In Closet(s), Walk-In Pantry, Window Treatments
Heating Central, ENERGY STAR Qualified Equipment, Fresh Air Ventilation, Gas Water Heater, Multizone A/C, Zoned, Natural Gas
Flooring Carpet
Fireplaces Type Family Room, Vented, Gas
Fireplace true
Appliance Cable Prewire, Ceiling Fan(s), CO Detector, Convection Oven, Gas Cooktop, Dishwasher, ENERGY STAR Qualified Dishwasher, Disposal, Double Oven, Down Draft, Dryer, Electric Dryer Hookup, Exhaust Fan, Microwave, Natural Gas, Oven, Refrigerator, ENERGY STAR Qualified Refrigerator, Self Cleaning Oven, Surround Sound, Wall Oven, Washer
Exterior
Exterior Feature Deck, Fire Pit, In-Ground Irrigation
Community Features Clubhouse, Playground, Outdoor Pool, Recreation Area, Street Lights, Tennis Court(s), Other
Roof Type Shingle
Parking Type Attached Garage, Driveway, Garage - 3 Car, Garage Door Opener, Keypad Entry, Side Load Garage
Building
Lot Description Water View, Wooded, Year Round View
Building Description Hardboard Siding, 2 Story
Foundation Crawl Space
Sewer Public Sewer
Water Public
Architectural Style Traditional
Structure Type Hardboard Siding
New Construction false
Schools
Elementary Schools Woodland Heights
Middle Schools Unspecified
High Schools Lake Norman
Others
Acceptable Financing Cash, Conventional, FHA, VA Loan
Listing Terms Cash, Conventional, FHA, VA Loan
Special Listing Condition None
Read Less
Want to know what your home might be worth? Contact us for a FREE valuation!

Our team is ready to help you sell your home for the highest possible price ASAP
© 2024 Listings courtesy of Canopy MLS as distributed by MLS GRID. All Rights Reserved.
Bought with Kelly Smith • Keller Williams Mooresville








