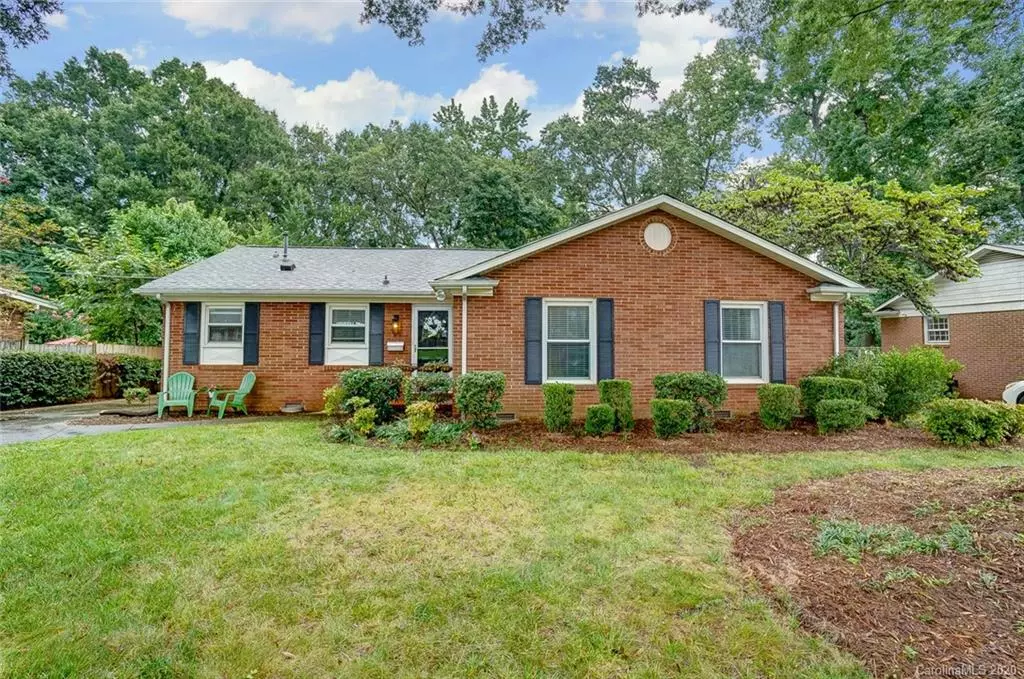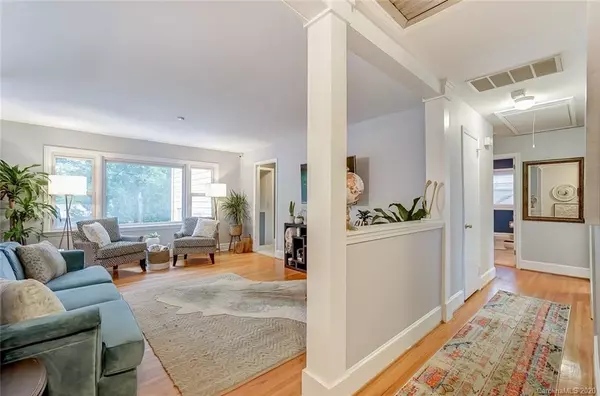$403,000
$415,000
2.9%For more information regarding the value of a property, please contact us for a free consultation.
1509 Tamworth DR Charlotte, NC 28210
4 Beds
2 Baths
2,045 SqFt
Key Details
Sold Price $403,000
Property Type Single Family Home
Sub Type Single Family Residence
Listing Status Sold
Purchase Type For Sale
Square Footage 2,045 sqft
Price per Sqft $197
Subdivision Montclaire
MLS Listing ID 3655132
Sold Date 10/30/20
Bedrooms 4
Full Baths 2
Year Built 1960
Lot Size 0.270 Acres
Acres 0.27
Property Description
Don't miss this charming home on a quiet street in Montclaire! Only minutes to Uptown, SouthEnd, SouthPark, & more! 4 bedrooms, 2 baths, and over 2,000 square feet- and every inch loaded with character! Master suite on the upper level with 2 walk in closets and private bath, den on lower level with private entrance, and the main level featuring an open concept floor plan, hardwood floors, large dining area, vaulted ceilings, and exposed wooden beams! All appliances & washer/dryer included! The backyard is perfect for entertaining family & friends with the large deck, mature landscaping, and fenced yard that gives tons of privacy and perfect for pets! The home also features a storage shed, attic nooks, lots of closets, and a storage room! Excellent schools, wonderful neighborhood, and walk to the lightrail! NO HOA!!! This won't last long! Come and see it before it's gone!
Location
State NC
County Mecklenburg
Interior
Interior Features Kitchen Island, Open Floorplan, Vaulted Ceiling, Walk-In Closet(s)
Heating Central, Gas Hot Air Furnace
Flooring Carpet, Tile, Wood
Fireplace false
Appliance Cable Prewire, Ceiling Fan(s), Electric Cooktop, Dishwasher, Dryer, Microwave, Refrigerator, Wall Oven, Washer
Exterior
Exterior Feature Fence, Shed(s), Storage
Building
Building Description Brick Partial,Hardboard Siding, Tri-Level
Foundation Crawl Space
Sewer Public Sewer
Water Public
Structure Type Brick Partial,Hardboard Siding
New Construction false
Schools
Elementary Schools Montclaire
Middle Schools Carmel
High Schools Myers Park
Others
Acceptable Financing Cash, Conventional
Listing Terms Cash, Conventional
Special Listing Condition None
Read Less
Want to know what your home might be worth? Contact us for a FREE valuation!

Our team is ready to help you sell your home for the highest possible price ASAP
© 2024 Listings courtesy of Canopy MLS as distributed by MLS GRID. All Rights Reserved.
Bought with Non Member • MLS Administration








