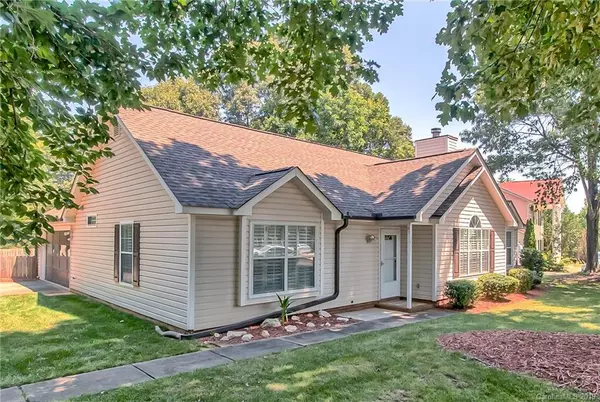$234,000
$234,000
For more information regarding the value of a property, please contact us for a free consultation.
14511 Buckton LN Matthews, NC 28105
3 Beds
2 Baths
1,520 SqFt
Key Details
Sold Price $234,000
Property Type Single Family Home
Sub Type Single Family Residence
Listing Status Sold
Purchase Type For Sale
Square Footage 1,520 sqft
Price per Sqft $153
Subdivision Oakcroft
MLS Listing ID 3520190
Sold Date 07/29/19
Style Ranch
Bedrooms 3
Full Baths 2
Construction Status Completed
Abv Grd Liv Area 1,520
Year Built 1993
Lot Size 0.330 Acres
Acres 0.33
Lot Dimensions 19x52x187x71x58x163
Property Description
Location, Location, Location!! This well maintained 3 BR, 2 BA ranch in Oakcroft is the one you've been waiting for. You'll enjoy living on the quiet, cul-de-sac street with private, fenced-in back yard, split-bedroom plan, plantation shutters and wood blinds, large master bedroom w/vaulted ceiling & decorator shelf, large master bath, cathedral ceiling in living room, french doors open from the dining area to deck overlooking backyard w/mature trees and landscape, side-load two-car garage with shelving and pull-down attic access. Located just minutes from I 485, 74 and 51, you can get to the local shops, restaurants and grocery stores with ease. Relax on the deck, in the master bathroom's jacuzzi tub or by the living room fireplace- the choice is yours. Home is in move-in condition.
Location
State NC
County Mecklenburg
Zoning R15
Rooms
Main Level Bedrooms 3
Interior
Interior Features Attic Stairs Pulldown, Cable Prewire, Pantry, Split Bedroom, Wet Bar
Heating Central, Forced Air, Natural Gas
Cooling Ceiling Fan(s)
Flooring Carpet, Tile
Fireplaces Type Living Room
Fireplace true
Appliance Dishwasher, Disposal, Dryer, Exhaust Hood, Gas Cooktop, Gas Oven, Gas Range, Gas Water Heater, Refrigerator, Washer
Exterior
Garage Spaces 2.0
Fence Fenced
Community Features None
Utilities Available Gas
Parking Type Attached Garage, Garage Faces Side
Garage true
Building
Lot Description Level
Foundation Slab
Sewer Public Sewer
Water City
Architectural Style Ranch
Level or Stories One
Structure Type Vinyl
New Construction false
Construction Status Completed
Schools
Elementary Schools Bain
Middle Schools Mint Hill
High Schools Butler
Others
Acceptable Financing Cash, Conventional, FHA, VA Loan
Listing Terms Cash, Conventional, FHA, VA Loan
Special Listing Condition None
Read Less
Want to know what your home might be worth? Contact us for a FREE valuation!

Our team is ready to help you sell your home for the highest possible price ASAP
© 2024 Listings courtesy of Canopy MLS as distributed by MLS GRID. All Rights Reserved.
Bought with Robyn Licursi • Robyns Nest Realty








