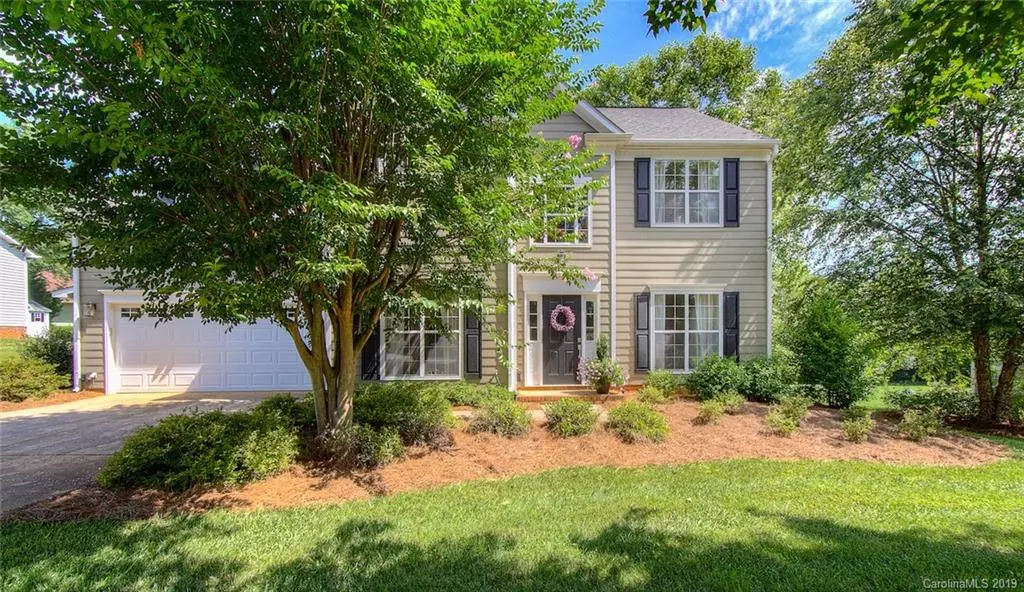$320,000
$319,000
0.3%For more information regarding the value of a property, please contact us for a free consultation.
9103 Torrence Crossing DR Huntersville, NC 28078
4 Beds
3 Baths
2,525 SqFt
Key Details
Sold Price $320,000
Property Type Single Family Home
Sub Type Single Family Residence
Listing Status Sold
Purchase Type For Sale
Square Footage 2,525 sqft
Price per Sqft $126
Subdivision Torrence Crossing
MLS Listing ID 3523522
Sold Date 08/05/19
Style Transitional
Bedrooms 4
Full Baths 2
Half Baths 1
Year Built 1992
Lot Size 0.260 Acres
Acres 0.26
Property Description
Don't miss out on this gorgeous property! This home has charm, character shows like a model home and all with no HOA! You enter into a vast foyer with high ceilings and gorgeous chandelier that illuminates the entire entry of the home. Make your way into the open concept living area with updated paint, functioning wood burning fireplace, kitchen with granite countertops plus 42'' cabinets, TWO pantries, and stainless steel appliances. This home boasts updated flooring which includes waterproof laminate in the bathrooms, and updated light fixtures throughout. Lots of storage in all areas of the home plus a storage shed and insulated two-car garage. The real star of the show is this amazing back porch!! It is expansive, is covered and features southern style columns with private backyard which backs to woods and greenway. This porch is perfect for relaxing or for entertaining! You do not want to waste any time in seeing this home, book you showings & call this property home today!
Location
State NC
County Mecklenburg
Interior
Interior Features Attic Other, Garden Tub
Heating Central
Fireplaces Type Great Room
Fireplace true
Appliance Cable Prewire, Ceiling Fan(s), Dishwasher, Disposal, Electric Dryer Hookup, Plumbed For Ice Maker
Exterior
Exterior Feature Deck, Fence
Parking Type Garage - 2 Car
Building
Building Description Hardboard Siding, 2 Story
Foundation Slab
Sewer Public Sewer
Water Public
Architectural Style Transitional
Structure Type Hardboard Siding
New Construction false
Schools
Elementary Schools Unspecified
Middle Schools Unspecified
High Schools Unspecified
Others
Acceptable Financing Cash, Conventional, VA Loan
Listing Terms Cash, Conventional, VA Loan
Special Listing Condition None
Read Less
Want to know what your home might be worth? Contact us for a FREE valuation!

Our team is ready to help you sell your home for the highest possible price ASAP
© 2024 Listings courtesy of Canopy MLS as distributed by MLS GRID. All Rights Reserved.
Bought with Cathy Young • Allen Tate Gastonia








