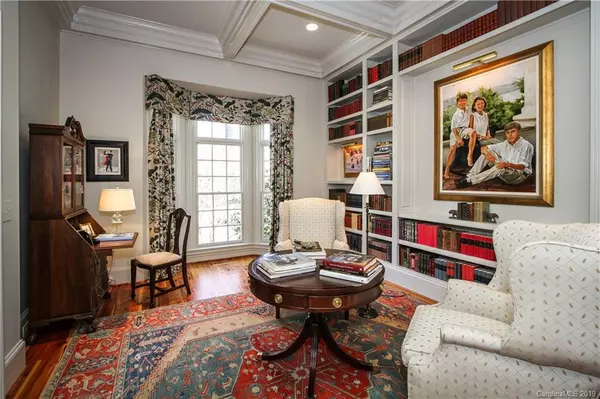$1,962,500
$2,195,000
10.6%For more information regarding the value of a property, please contact us for a free consultation.
735 Hempstead PL Charlotte, NC 28207
5 Beds
6 Baths
6,007 SqFt
Key Details
Sold Price $1,962,500
Property Type Single Family Home
Sub Type Single Family Residence
Listing Status Sold
Purchase Type For Sale
Square Footage 6,007 sqft
Price per Sqft $326
Subdivision Eastover
MLS Listing ID 3525299
Sold Date 11/01/19
Style Cape Cod
Bedrooms 5
Full Baths 5
Half Baths 1
Year Built 1999
Lot Size 0.346 Acres
Acres 0.346
Lot Dimensions 95x165x94x155
Property Description
Gorgeous custom built home in the heart of Eastover. Incredible square footage and flexible living spaces. 10 foot ceilings on the main floor. Heart pine floors. Cook's kitchen with top of the line appliances opens to large breakfast and family room. Paneled den with wet bar and fireplace. Large master suite with sitting area, his and hers closets, large bathroom and study/library with fireplace(could be a 6th bedroom/exercise) Incredible basement with media room and bar that opens to back yard. Situated on a beautiful private lot. Terraces lead to a spectacularly landscaped garden. Guest suite (5th bedroom) above garage built with hardwood floors and beautiful staircase. Two car garage with workshop. All of this in a cedar shake shingled home with slate terraces. And 10 minute commute to downtown. Close to greenway, museum park, shops, restaurants. Do not miss!
Location
State NC
County Mecklenburg
Interior
Interior Features Attic Stairs Pulldown, Garage Shop, Kitchen Island, Open Floorplan, Pantry, Tray Ceiling, Walk-In Closet(s), Walk-In Pantry, Wet Bar, Window Treatments
Heating Central, Multizone A/C, Zoned
Flooring Marble, Slate, Tile, Wood
Fireplaces Type Den, Family Room, Gas Log, Living Room, Wood Burning, Other
Fireplace true
Appliance Ceiling Fan(s), Convection Oven, Dishwasher, Disposal, Electric Dryer Hookup, Exhaust Fan, Plumbed For Ice Maker, Microwave, Natural Gas, Network Ready, Refrigerator, Security System, Self Cleaning Oven, Surround Sound
Exterior
Exterior Feature Fence, In-Ground Irrigation, Lawn Maintenance, Other, Terrace
Community Features Dog Park, Street Lights
Roof Type Wood
Parking Type Detached, Driveway, Garage - 2 Car, Garage Door Opener
Building
Lot Description Private
Building Description Cedar,Stone Veneer,Wood Siding, 2 Story/Basement
Foundation Basement Fully Finished, Basement Outside Entrance, Crawl Space
Builder Name Simonini
Sewer Public Sewer
Water Public
Architectural Style Cape Cod
Structure Type Cedar,Stone Veneer,Wood Siding
New Construction false
Schools
Elementary Schools Eastover
Middle Schools Alexander Graham
High Schools Myers Park
Others
Acceptable Financing Cash, Conventional
Listing Terms Cash, Conventional
Special Listing Condition None
Read Less
Want to know what your home might be worth? Contact us for a FREE valuation!

Our team is ready to help you sell your home for the highest possible price ASAP
© 2024 Listings courtesy of Canopy MLS as distributed by MLS GRID. All Rights Reserved.
Bought with Anne Bell • Cottingham Chalk








