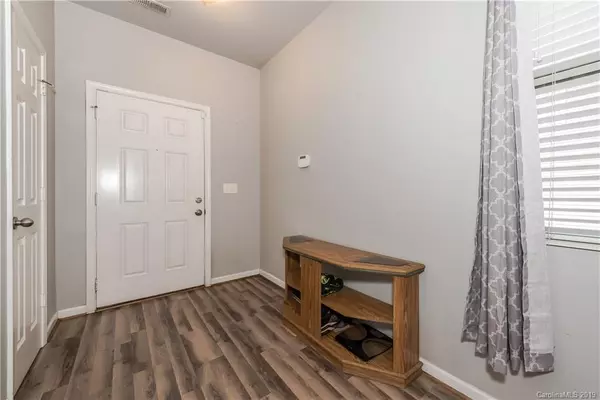$215,000
$220,000
2.3%For more information regarding the value of a property, please contact us for a free consultation.
12110 Downy Birch RD #440 Charlotte, NC 28227
3 Beds
3 Baths
1,684 SqFt
Key Details
Sold Price $215,000
Property Type Single Family Home
Sub Type Single Family Residence
Listing Status Sold
Purchase Type For Sale
Square Footage 1,684 sqft
Price per Sqft $127
Subdivision Woodbury
MLS Listing ID 3531103
Sold Date 09/06/19
Bedrooms 3
Full Baths 2
Half Baths 1
Year Built 2009
Lot Size 7,840 Sqft
Acres 0.18
Lot Dimensions 69x134x50x135
Property Description
Move in ready! This adorable home has been well maintained and is ready for you! New laminate flooring on the main level makes this open floor plan perfect! Lots of new touches throughout - newer kitchen faucet, dishwasher, ceiling fans. And gorgeous paint! The HVAC has been routinely serviced and the windows are tinted to help keep you cool! The eat-in kitchen is BIG, has an island and lots of counter space and cabinets. The Owner's Suite is also big with an en suite bath and walk in closet. The loft upstairs is the perfect hang out spot! The Laundry is conveniently located upstairs. And there's a great patio in the fenced back yard! The neighborhood offers a clubhouse, pool, playground and walking trails. It is close enough to 485 and Albemarle to get you where you need to be and far enough away so you don't know they're there! Seller is offering a one year home warranty. Call today for your private showing! 803 372 8033
Location
State NC
County Mecklenburg
Interior
Interior Features Attic Other
Heating Central
Fireplace false
Appliance Cable Prewire, Ceiling Fan(s), Dishwasher, Disposal, Electric Dryer Hookup, Microwave
Exterior
Exterior Feature Fence
Community Features Clubhouse, Playground, Outdoor Pool, Recreation Area, Walking Trails
Roof Type Composition
Parking Type Attached Garage, Garage - 2 Car
Building
Lot Description Level
Building Description Vinyl Siding, 2 Story
Foundation Slab
Sewer Public Sewer
Water Public
Structure Type Vinyl Siding
New Construction false
Schools
Elementary Schools J.H. Gunn
Middle Schools Albemarle
High Schools Rocky River
Others
Special Listing Condition None
Read Less
Want to know what your home might be worth? Contact us for a FREE valuation!

Our team is ready to help you sell your home for the highest possible price ASAP
© 2024 Listings courtesy of Canopy MLS as distributed by MLS GRID. All Rights Reserved.
Bought with Steve Casselman • Austin Banks Real Estate Company LLC








