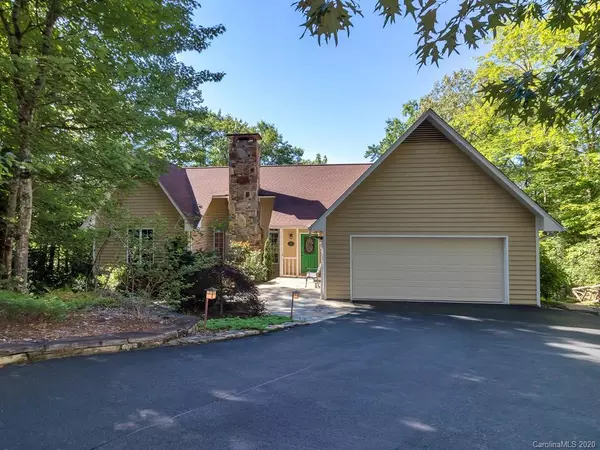$463,000
$469,000
1.3%For more information regarding the value of a property, please contact us for a free consultation.
229 Stone DR Brevard, NC 28712
3 Beds
3 Baths
2,389 SqFt
Key Details
Sold Price $463,000
Property Type Single Family Home
Sub Type Single Family Residence
Listing Status Sold
Purchase Type For Sale
Square Footage 2,389 sqft
Price per Sqft $193
Subdivision Deerlake
MLS Listing ID 3654926
Sold Date 09/18/20
Style Traditional
Bedrooms 3
Full Baths 2
Half Baths 1
HOA Fees $43/ann
HOA Y/N 1
Year Built 1990
Lot Size 1.140 Acres
Acres 1.14
Property Description
Attractive Deerlake home nestled in the woods with easy access to main floor living quarters. Light, bright, meticulously maintained. Roomy driveway-parking area, just minutes to downtown Brevard. Gourmet kitchen, all-seasons room, updated master bath with whirlpool tub and separate tiled shower. Large Trex deck to enjoy summer privacy and winter mountain views. Bright, heated, unfinished basement is perfect for workshop, craft area. A heated garage allows for additional projects year-round. All this, plus beautiful landscaping to enjoy the out-of-doors.
Location
State NC
County Transylvania
Interior
Interior Features Attic Stairs Pulldown, Basement Shop, Breakfast Bar, Built Ins, Cable Available, Garage Shop, Kitchen Island, Pantry, Skylight(s), Split Bedroom, Storage Unit, Tray Ceiling, Walk-In Closet(s), Wet Bar, Whirlpool, Window Treatments
Heating Central, Gas Hot Air Furnace, Space Heater, Heat Pump, Heat Pump, Multizone A/C, Zoned, Natural Gas, See Remarks
Flooring Linoleum, Tile, Vinyl, Wood
Fireplaces Type Gas Log, Vented, Living Room, Gas
Fireplace true
Appliance Cable Prewire, Ceiling Fan(s), Convection Oven, Gas Cooktop, Dishwasher, Disposal, Double Oven, Dryer, Exhaust Hood, Microwave, Natural Gas, Radon Mitigation System, Refrigerator, Self Cleaning Oven, Wall Oven, Washer
Exterior
Exterior Feature Gas Grill, Underground Power Lines, Wired Internet Available
Community Features Clubhouse, Lake, Outdoor Pool, Street Lights, Walking Trails, Other
Roof Type Shingle
Parking Type Attached Garage, Garage - 2 Car, Parking Space - 4+
Building
Lot Description Level, Private, Sloped, Wooded, Winter View, Wooded
Building Description Stone,Wood Siding, 1 Story Basement
Foundation Basement, Basement Inside Entrance, Basement Outside Entrance, Block
Sewer Public Sewer
Water Public
Architectural Style Traditional
Structure Type Stone,Wood Siding
New Construction false
Schools
Elementary Schools Pisgah Forest
Middle Schools Brevard
High Schools Brevard
Others
HOA Name John Brown
Acceptable Financing Cash, Conventional, FHA
Listing Terms Cash, Conventional, FHA
Special Listing Condition None
Read Less
Want to know what your home might be worth? Contact us for a FREE valuation!

Our team is ready to help you sell your home for the highest possible price ASAP
© 2024 Listings courtesy of Canopy MLS as distributed by MLS GRID. All Rights Reserved.
Bought with Pam Fuhrer • Sandra Purcell & Associates








