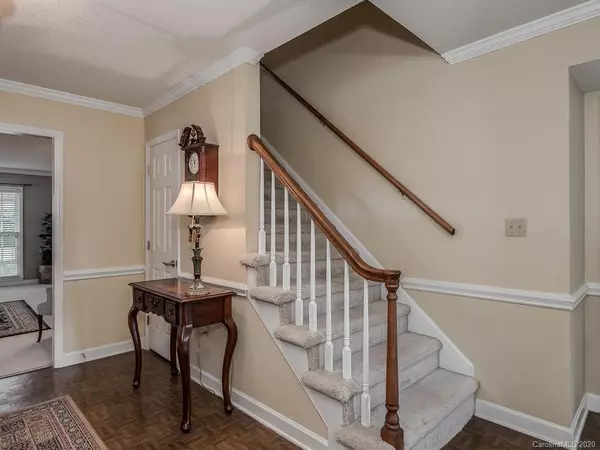$345,000
$352,000
2.0%For more information regarding the value of a property, please contact us for a free consultation.
12319 Parks Farm LN Charlotte, NC 28277
4 Beds
3 Baths
2,312 SqFt
Key Details
Sold Price $345,000
Property Type Single Family Home
Sub Type Single Family Residence
Listing Status Sold
Purchase Type For Sale
Square Footage 2,312 sqft
Price per Sqft $149
Subdivision Raeburn
MLS Listing ID 3659913
Sold Date 11/12/20
Style Contemporary,Traditional
Bedrooms 4
Full Baths 2
Half Baths 1
HOA Fees $55/ann
HOA Y/N 1
Year Built 1987
Lot Size 0.410 Acres
Acres 0.41
Lot Dimensions ~81x185x106x208
Property Description
Beautiful home in premium Ballantyne area pool community with cul-de-sac streets is walking distance to award winning schools and back of lot wooded for privacy. Lots of windows let in of natural light to your meticulously maintained one owner home. Kitchen is a cook's dream with lots of storage & counters for creating favorite meals & memories. Paved patios extend living outdoors. You’ll love the storage unit and downstairs Drop Zone Laundry. Upstairs Owner Suite is separate from other bedrooms & offers updated shower, spacious vanity, and two closets to make getting ready a breeze. Lots of green, energy saving features keep utility costs low. Recently painted, expertly cleaned & move in ready. Friendly neighbors and summertime fun await you! Dozens of restaurants, shopping centers and just about any service you want perfectly complement your South Charlotte lifestyle. 3 mi to Ballantyne, 13 mi to Uptown & 20 to CLT airport
Location
State NC
County Mecklenburg
Interior
Interior Features Attic Stairs Pulldown, Cable Available, Drop Zone, Pantry, Storage Unit, Vaulted Ceiling
Heating Central, Gas Hot Air Furnace, Multizone A/C, Zoned, Natural Gas
Flooring Carpet, Tile, Vinyl
Fireplaces Type Gas Log, Great Room, Gas
Appliance Cable Prewire, Ceiling Fan(s), CO Detector, Dishwasher, Disposal, Electric Dryer Hookup, Exhaust Hood, Gas Range, Plumbed For Ice Maker, Low Flow Fixtures, Natural Gas
Exterior
Exterior Feature Shed(s), Storage
Community Features Clubhouse, Outdoor Pool, Picnic Area, Playground, Recreation Area, Sidewalks, Street Lights, Tennis Court(s)
Roof Type Shingle,Wood
Parking Type Driveway, Parking Space - 4+
Building
Building Description Hardboard Siding, 2 Story
Foundation Brick/Mortar, Slab, Slab
Builder Name Crosland
Sewer Public Sewer
Water Public
Architectural Style Contemporary, Traditional
Structure Type Hardboard Siding
New Construction false
Schools
Elementary Schools Polo Ridge
Middle Schools Jay M. Robinson
High Schools Ardrey Kell
Others
HOA Name The Cusick Company
Acceptable Financing 1031 Exchange, Cash, Conventional, FHA, FMHA, NC Bond, VA Loan
Listing Terms 1031 Exchange, Cash, Conventional, FHA, FMHA, NC Bond, VA Loan
Special Listing Condition None
Read Less
Want to know what your home might be worth? Contact us for a FREE valuation!

Our team is ready to help you sell your home for the highest possible price ASAP
© 2024 Listings courtesy of Canopy MLS as distributed by MLS GRID. All Rights Reserved.
Bought with Lynn Robinson • Rucker Real Estate Inc








