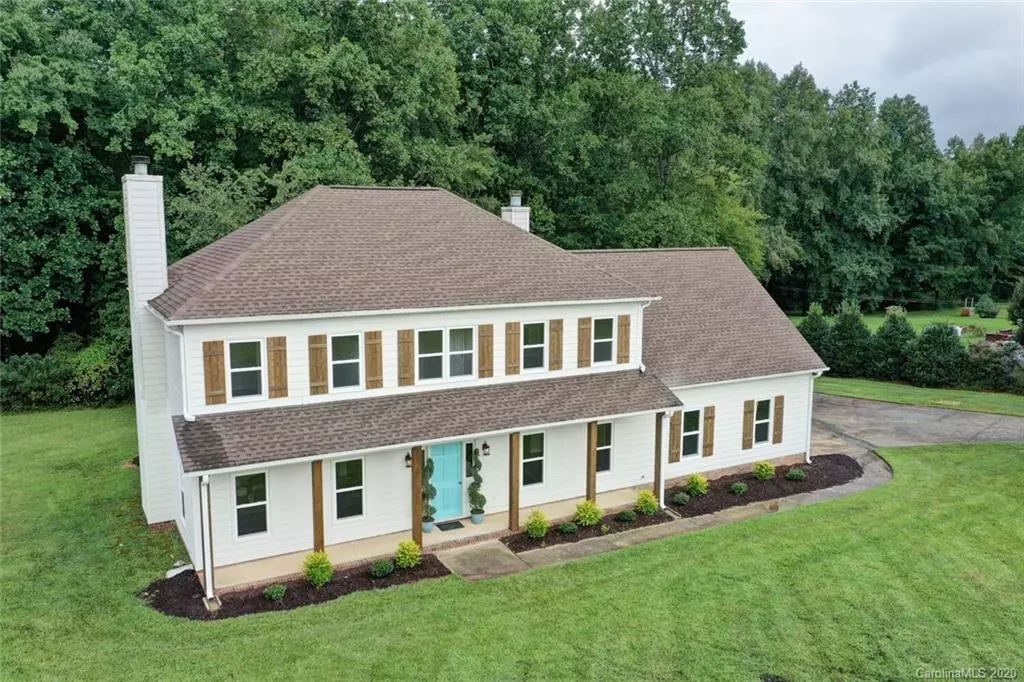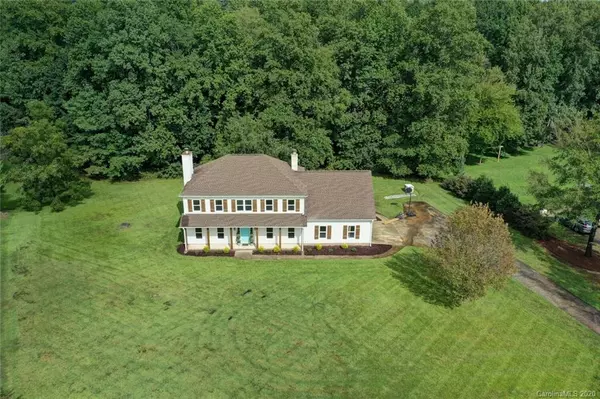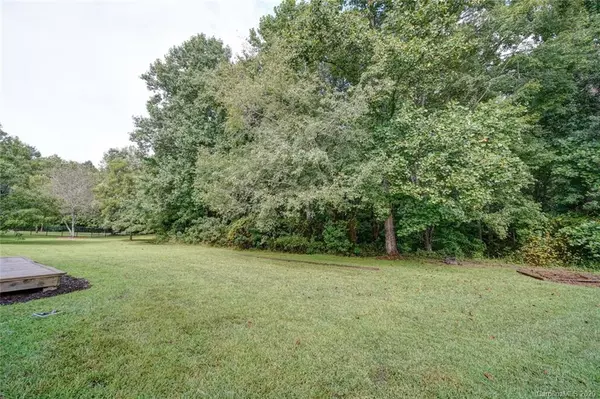$465,000
$479,500
3.0%For more information regarding the value of a property, please contact us for a free consultation.
1226 Flint CT Matthews, NC 28104
4 Beds
3 Baths
2,633 SqFt
Key Details
Sold Price $465,000
Property Type Single Family Home
Sub Type Single Family Residence
Listing Status Sold
Purchase Type For Sale
Square Footage 2,633 sqft
Price per Sqft $176
Subdivision Greystone Estates
MLS Listing ID 3660490
Sold Date 11/25/20
Style Traditional
Bedrooms 4
Full Baths 2
Half Baths 1
HOA Fees $10/ann
HOA Y/N 1
Year Built 1990
Lot Size 1.060 Acres
Acres 1.06
Lot Dimensions 129x34x240x230x232
Property Description
Amazing, newly renovated home on a cul-de-sac lot in desirable Greystone Estates in Weddington!
New HVAC system, windows, and water heater. Large kitchen has new beautiful quartz countertops, tile backsplash, undercounter lighting, pantry cabinet and designer hardware and sink. Stained wood floors throughout entire house! Owner's suite features en suite with tile and frameless glass shower, stand alone soaking tub, double vanity, separate toilet and linen room, large walk-in closet, fireplace, and separate sitting area/gym/private office space! Guest bath features tiled tub/shower combo and new vanity. Garage features new garage door and is over-sized with an additional storage room. Front of house features custom built stained cedar wood shutters and cedar wrapped columns along with new gutters. Back of house has large stained deck overlooking flat backyard with tree buffer. Roof is approximately 8 years old. Large living area, dining room, and breakfast area.
Welcome home!
Location
State NC
County Union
Interior
Interior Features Attic Stairs Pulldown, Breakfast Bar, Walk-In Closet(s)
Heating Central, Heat Pump
Flooring Wood
Fireplaces Type Family Room, Master Bedroom
Appliance Ceiling Fan(s), CO Detector, Disposal, Electric Range, Plumbed For Ice Maker, Microwave
Exterior
Roof Type Shingle
Parking Type Attached Garage, Driveway, Garage - 2 Car, Garage Door Opener, Keypad Entry, Parking Space - 4+
Building
Lot Description Cul-De-Sac, Level, Wooded
Building Description Fiber Cement,Hardboard Siding, 2 Story
Foundation Slab
Sewer Septic Installed
Water Well
Architectural Style Traditional
Structure Type Fiber Cement,Hardboard Siding
New Construction false
Schools
Elementary Schools Weddington
Middle Schools Weddington
High Schools Weddington
Others
HOA Name Greystone Estates Homeowners Association
Acceptable Financing Cash, Conventional
Listing Terms Cash, Conventional
Special Listing Condition None
Read Less
Want to know what your home might be worth? Contact us for a FREE valuation!

Our team is ready to help you sell your home for the highest possible price ASAP
© 2024 Listings courtesy of Canopy MLS as distributed by MLS GRID. All Rights Reserved.
Bought with Nancy Costa • Realty One Group Revolution








