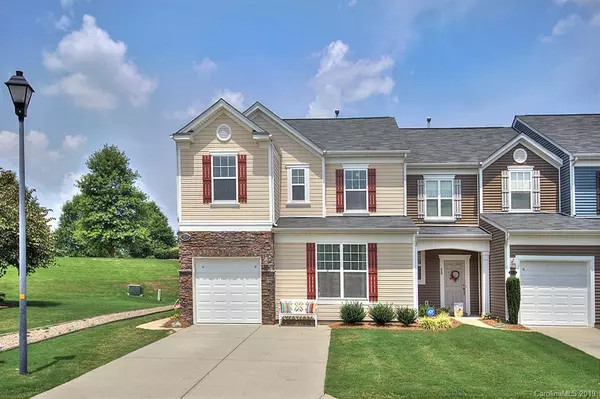$247,000
$250,000
1.2%For more information regarding the value of a property, please contact us for a free consultation.
270 River Clay RD Fort Mill, SC 29708
3 Beds
3 Baths
1,900 SqFt
Key Details
Sold Price $247,000
Property Type Condo
Sub Type Condo/Townhouse
Listing Status Sold
Purchase Type For Sale
Square Footage 1,900 sqft
Price per Sqft $130
Subdivision Catawba Village
MLS Listing ID 3539136
Sold Date 09/27/19
Bedrooms 3
Full Baths 2
Half Baths 1
HOA Fees $145/mo
HOA Y/N 1
Year Built 2008
Lot Size 2,178 Sqft
Acres 0.05
Lot Dimensions 32x69
Property Description
Wow...WOW! This immaculate end unit townhome has main level master w/ walk in closet and large shower. Sunroom is fabulous transition between home and fenced, private patio area. This home is meant to be filled with friends and family. Easy access to community pool and I77! Upgrades include wood floors, upgraded carpet, granite w/ composite sink and AccuBake convection gas range. Forever Lawn K-9 Grass is ideal exterior pet pad and is warranted until 2028. Other upgrades include: Programmable thermostat; tile backsplash; under counter lighting; Schlage touchscreen deadbolt w/ alarm; designated refrigerator outlet in garage; ceiling fans in every room; new kitchen light fixture; miniature red Japanese maple; and more...
Location
State SC
County York
Building/Complex Name Catawba Village
Interior
Interior Features Attic Stairs Pulldown, Walk-In Closet(s)
Heating Central
Flooring Bamboo, Carpet
Fireplace false
Appliance Cable Prewire, Ceiling Fan(s), Dishwasher, Disposal, Plumbed For Ice Maker, Microwave, Security System
Exterior
Exterior Feature Fence, Lawn Maintenance
Community Features Clubhouse, Outdoor Pool, Playground, Pond, Street Lights, Walking Trails
Roof Type Shingle
Parking Type Garage - 1 Car
Building
Lot Description Level
Building Description Stone Veneer,Vinyl Siding, 2 Story
Foundation Slab
Sewer Public Sewer
Water Public
Structure Type Stone Veneer,Vinyl Siding
New Construction false
Schools
Elementary Schools Springfield
Middle Schools Springfield
High Schools Nation Ford
Others
HOA Name Hawthorne Mgmt
Special Listing Condition None
Read Less
Want to know what your home might be worth? Contact us for a FREE valuation!

Our team is ready to help you sell your home for the highest possible price ASAP
© 2024 Listings courtesy of Canopy MLS as distributed by MLS GRID. All Rights Reserved.
Bought with Barbara McGill • Keller Williams Ballantyne Area








