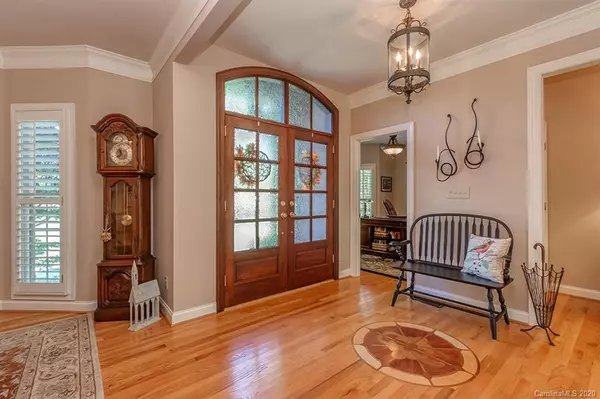$530,000
$519,900
1.9%For more information regarding the value of a property, please contact us for a free consultation.
9711 Arlington Oaks DR Charlotte, NC 28227
3 Beds
3 Baths
3,472 SqFt
Key Details
Sold Price $530,000
Property Type Single Family Home
Sub Type Single Family Residence
Listing Status Sold
Purchase Type For Sale
Square Footage 3,472 sqft
Price per Sqft $152
Subdivision Arlington Oaks
MLS Listing ID 3667259
Sold Date 11/06/20
Bedrooms 3
Full Baths 2
Half Baths 1
Abv Grd Liv Area 3,472
Year Built 2003
Lot Size 0.910 Acres
Acres 0.91
Property Description
Stunning Custom Built home w/tons of extra's located within minutes to Mint Hill/485. Your own private oasis with salt water in-ground pool with beach entry, colored lighting, built-in benches and fountains. 2-car attached garage w/detached 1-car garage & BBQ cookout shelter wired for cable & TV great for entertaining. Huge family room w/stone fireplace & open to dining room. Hardwood floors on main level. Owners retreat on the main. Owners bath w/soaking tub, large shower & separate sinks. Private office great for working from home. Amazing kitchen w/all the custom touches: Gas stove top & veg sink w/copper bowl in center island, custom cabinets, breakfast bar, under cabinet lighting, tile backsplash, quartz countertops, built-in ice maker & Home management center w/butlers station. Large laundry room w/utility sink and folding area. Upstairs offers two bedrooms, loft area & bonus room. Central vacuum & water softener. Fenced yard w/tons of privacy. Irrigation system. Country living!!
Location
State NC
County Mecklenburg
Zoning R
Rooms
Main Level Bedrooms 1
Interior
Interior Features Attic Walk In, Breakfast Bar, Built-in Features, Cable Prewire, Central Vacuum, Garden Tub, Kitchen Island, Open Floorplan, Pantry, Tray Ceiling(s), Walk-In Closet(s), Walk-In Pantry
Heating Central, Forced Air, Natural Gas
Cooling Ceiling Fan(s)
Flooring Carpet, Tile, Wood
Fireplaces Type Gas Log, Great Room
Fireplace true
Appliance Dishwasher, Disposal, Electric Oven, Electric Water Heater, Gas Cooktop, Plumbed For Ice Maker
Exterior
Exterior Feature In-Ground Irrigation, In Ground Pool
Garage Spaces 3.0
Fence Fenced
Utilities Available Cable Available, Gas
Roof Type Shingle
Parking Type Attached Garage, Detached Garage
Garage true
Building
Lot Description Cul-De-Sac
Foundation Crawl Space
Sewer Septic Installed
Water Well
Level or Stories Two
Structure Type Brick Full
New Construction false
Schools
Elementary Schools Clear Creek
Middle Schools Northeast
High Schools Independence
Others
Acceptable Financing Cash, Conventional
Listing Terms Cash, Conventional
Special Listing Condition None
Read Less
Want to know what your home might be worth? Contact us for a FREE valuation!

Our team is ready to help you sell your home for the highest possible price ASAP
© 2024 Listings courtesy of Canopy MLS as distributed by MLS GRID. All Rights Reserved.
Bought with Keeley Ryan • RE/MAX Executive








