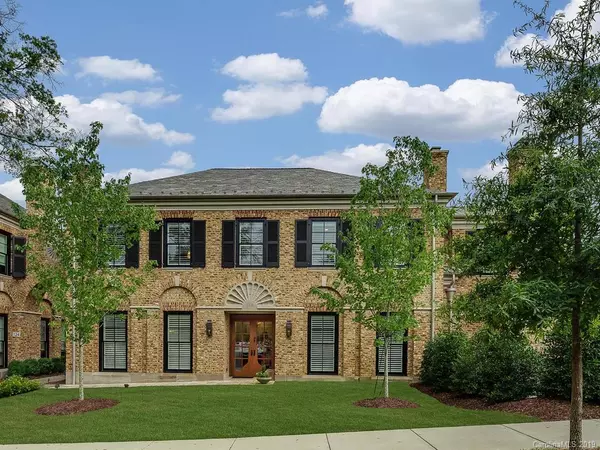$1,693,000
$1,795,000
5.7%For more information regarding the value of a property, please contact us for a free consultation.
114 Cottage PL Charlotte, NC 28207
4 Beds
4 Baths
3,286 SqFt
Key Details
Sold Price $1,693,000
Property Type Townhouse
Sub Type Townhouse
Listing Status Sold
Purchase Type For Sale
Square Footage 3,286 sqft
Price per Sqft $515
Subdivision Eastover
MLS Listing ID 3548528
Sold Date 12/06/19
Style Transitional
Bedrooms 4
Full Baths 3
Half Baths 1
HOA Fees $500/qua
HOA Y/N 1
Year Built 2017
Lot Size 2,874 Sqft
Acres 0.066
Lot Dimensions 74x42
Property Description
Stunning townhome developed by Jim Gross Company. Open floorplan, 10’ ceilings. Interior elevator, spiral staircase, high end finishes and appliances, heated floors in MBA, floor to ceiling windows, solid wood doors, beautiful moldings, near zero exterior maintenance with zinc gutters/downspouts, and limestone surrounds on all windows, wide plantation shutters. HOA currently pays for parking lot across the street for residents’ guests. Sellers added: Beautiful built-ins and outdoor patio with Lynx grill, masonry fp. Smart Home – Control 4 System (use the app to control garage door, HVAC, front porch and garage lights. Multi-function in each room with TV/Apple TV/Blu-Ray, music. Security upgrade with hard drive storage and (3) cameras. Upgraded speakers in (6) rooms, (2) routers. Wired for AT&T U-verse. System controlled by handheld controller, tablet and app for smart phone. Walkable to everything – Harris Teeter, Manor Theatre, Starbucks, Eastover Elem, shops, restaurants.
Location
State NC
County Mecklenburg
Building/Complex Name Kenwood Cottage Place
Interior
Interior Features Built Ins, Elevator, Kitchen Island, Open Floorplan, Pantry, Walk-In Closet(s), Walk-In Pantry, Window Treatments
Heating Central, Multizone A/C, Zoned
Flooring Carpet, Tile, Wood
Fireplaces Type Family Room, Porch, Other
Fireplace true
Appliance Cable Prewire, Ceiling Fan(s), Disposal, Electric Dryer Hookup, Plumbed For Ice Maker, Microwave, Refrigerator
Exterior
Exterior Feature Gas Grill, Lawn Maintenance, Outdoor Fireplace
Parking Type Garage - 2 Car, Side Load Garage
Building
Lot Description End Unit
Building Description Stone, 2 Story
Foundation Slab
Builder Name Thomasson Constrution
Sewer Public Sewer
Water Public
Architectural Style Transitional
Structure Type Stone
New Construction false
Schools
Elementary Schools Eastover
Middle Schools Alexander Graham
High Schools Myers Park
Others
HOA Name Kenwood Cottage Place HOA
Acceptable Financing Cash, Conventional
Listing Terms Cash, Conventional
Special Listing Condition None
Read Less
Want to know what your home might be worth? Contact us for a FREE valuation!

Our team is ready to help you sell your home for the highest possible price ASAP
© 2024 Listings courtesy of Canopy MLS as distributed by MLS GRID. All Rights Reserved.
Bought with Leslie Fisher • Ivester Jackson Distinctive Properties








