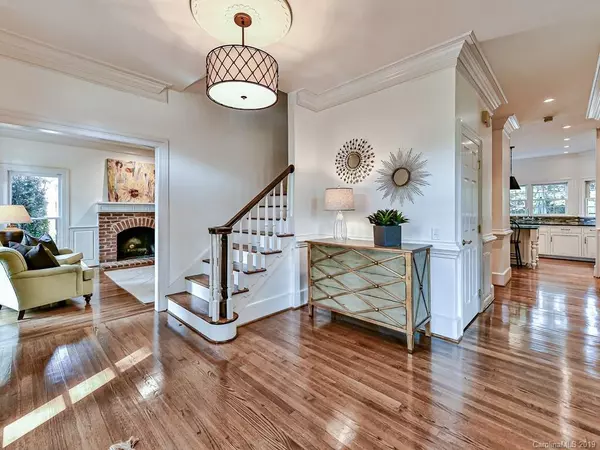$840,000
$850,000
1.2%For more information regarding the value of a property, please contact us for a free consultation.
6728 N Baltusrol LN Charlotte, NC 28210
4 Beds
5 Baths
3,772 SqFt
Key Details
Sold Price $840,000
Property Type Single Family Home
Sub Type Single Family Residence
Listing Status Sold
Purchase Type For Sale
Square Footage 3,772 sqft
Price per Sqft $222
Subdivision Quail Hollow
MLS Listing ID 3548480
Sold Date 01/21/20
Style Traditional
Bedrooms 4
Full Baths 3
Half Baths 2
HOA Fees $66/ann
HOA Y/N 1
Year Built 1983
Lot Size 0.565 Acres
Acres 0.565
Property Description
Stately traditional brick home in Quail Hollow boasts an abundance of natural light and beautiful details and neutral décor. The well-appointed formal dining and living areas, a custom chef's kitchen, laundry room, two half baths and two stair cases complete the first floor. The home has 4 large bedrooms and 5th bed/bonus room and 3 full baths on the second level. The master suite has a separate sitting room. The exterior is not to be missed with its beautiful gunite pool (with retractable pool cover at the touch of a button), stunning landscaping, generous sized deck & open play areas. The brick wall fences the yard. A must see as this will not last long!
Location
State NC
County Mecklenburg
Interior
Interior Features Attic Stairs Fixed, Built Ins, Garden Tub, Kitchen Island, Pantry, Walk-In Closet(s)
Heating Central, Zoned
Flooring Carpet, Tile, Wood
Fireplaces Type Family Room, Living Room
Fireplace true
Appliance Cable Prewire, Self Cleaning Oven
Exterior
Exterior Feature Fence, In Ground Pool
Community Features Security
Roof Type Shingle
Parking Type Attached Garage, Garage - 2 Car, Keypad Entry, Side Load Garage
Building
Lot Description Cul-De-Sac
Building Description Brick,Wood Siding, 2 Story
Foundation Crawl Space
Sewer Public Sewer
Water Public
Architectural Style Traditional
Structure Type Brick,Wood Siding
New Construction false
Schools
Elementary Schools Beverly Woods
Middle Schools Carmel
High Schools South Mecklenburg
Others
Acceptable Financing Cash, Conventional
Listing Terms Cash, Conventional
Special Listing Condition None
Read Less
Want to know what your home might be worth? Contact us for a FREE valuation!

Our team is ready to help you sell your home for the highest possible price ASAP
© 2024 Listings courtesy of Canopy MLS as distributed by MLS GRID. All Rights Reserved.
Bought with Courtney Charzuk • RE/MAX Executive








