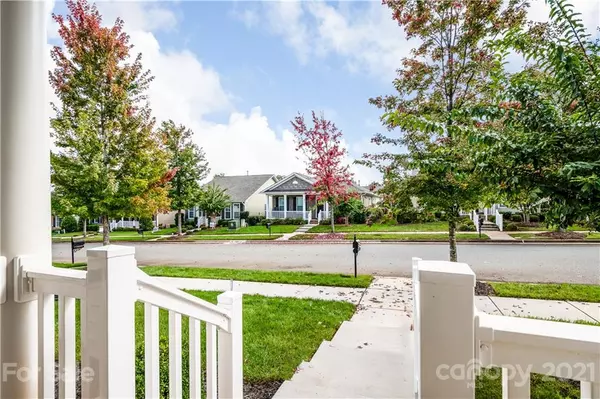$355,000
$359,900
1.4%For more information regarding the value of a property, please contact us for a free consultation.
18203 Ebenezer DR Cornelius, NC 28031
3 Beds
2 Baths
1,458 SqFt
Key Details
Sold Price $355,000
Property Type Single Family Home
Sub Type Single Family Residence
Listing Status Sold
Purchase Type For Sale
Square Footage 1,458 sqft
Price per Sqft $243
Subdivision Baileys Glen
MLS Listing ID 3666958
Sold Date 03/12/21
Style Ranch
Bedrooms 3
Full Baths 2
HOA Fees $320/mo
HOA Y/N 1
Year Built 2016
Lot Size 6,969 Sqft
Acres 0.16
Property Description
BAILEYS GLEN UNDER 360K!!!!!!! Back on MARKET with new flooring and interior freshly painted!!! Do Not Miss this opportunity to live in Baileys Glen with so many amenities at such a fabulous price! Plenty of space with a bright kitchen with fresh white cabinets and granite counter tops that opens to great room. The additional sunroom and back screened porch provide this one level living with extra space. Enjoy the social life available with a clubhouse, fitness center, full-time lifestyle director, outdoor pool, outdoor covered pavilion with fireplace and kitchen, pickle ball and tennis courts, billiards room, library, many clubs and so much more!! PLUS....lawn maintenance all included in HOA fees. Ideal location located near wonderful dining, shopping and medical facilities. Feel like you are on vacation every day!! See agent remarks for one time HOA Fee at closing.
Location
State NC
County Mecklenburg
Interior
Interior Features Attic Stairs Pulldown, Cable Available, Kitchen Island, Open Floorplan, Pantry
Heating Gas Hot Air Furnace
Flooring Carpet, Vinyl
Fireplace false
Appliance Electric Cooktop, Dishwasher, Disposal, Electric Oven
Exterior
Exterior Feature In-Ground Irrigation, Lawn Maintenance
Community Features 55 and Older, Cabana, Clubhouse, Fitness Center, Outdoor Pool, Picnic Area, Playground, Recreation Area
Roof Type Shingle
Parking Type Back Load Garage, Garage - 2 Car
Building
Lot Description Level
Building Description Brick Partial,Vinyl Siding, 1 Story
Foundation Slab
Builder Name South Creek Homes
Sewer Public Sewer
Water Public
Architectural Style Ranch
Structure Type Brick Partial,Vinyl Siding
New Construction false
Schools
Elementary Schools Unspecified
Middle Schools Unspecified
High Schools Unspecified
Others
HOA Name south creek homes ,LLC
Acceptable Financing Cash, Conventional, FHA
Listing Terms Cash, Conventional, FHA
Special Listing Condition None
Read Less
Want to know what your home might be worth? Contact us for a FREE valuation!

Our team is ready to help you sell your home for the highest possible price ASAP
© 2024 Listings courtesy of Canopy MLS as distributed by MLS GRID. All Rights Reserved.
Bought with Jessica Martin • TSG Residential








