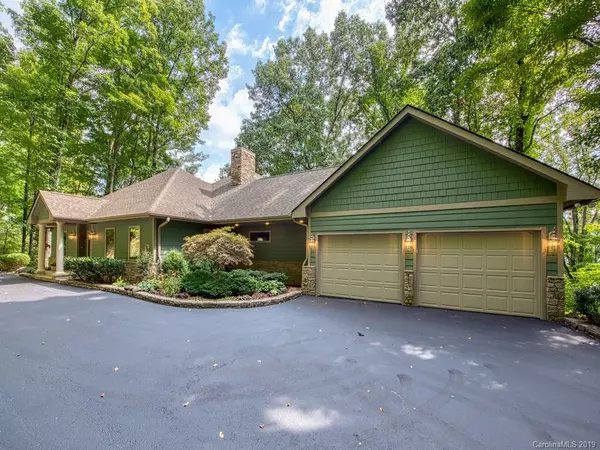$675,000
$750,000
10.0%For more information regarding the value of a property, please contact us for a free consultation.
85 Larchwood PT Waynesville, NC 28786
3 Beds
3 Baths
3,162 SqFt
Key Details
Sold Price $675,000
Property Type Single Family Home
Sub Type Single Family Residence
Listing Status Sold
Purchase Type For Sale
Square Footage 3,162 sqft
Price per Sqft $213
Subdivision Laurel Ridge Country Club
MLS Listing ID 3553701
Sold Date 03/16/20
Style Contemporary
Bedrooms 3
Full Baths 2
Half Baths 1
Year Built 2000
Lot Size 2.231 Acres
Acres 2.231
Property Description
Satisfy your drive for distinction in this custom built home by Blue Ridge Post & Beam located in Laurel Ridge Country Club. This meticulously maintained homes shows off the great sense of pride of the current owner. From the custom solid cherry interior trim, unique "H" windows and exterior doors, 10' beams in great room, Ironwood deck floors on main level, cherry kitchen cabinets, porcelain tile floor in screened porch and the well designed workshop the detail given is impeccable. Captivating view is noticed the moment you open the front door. Enjoy refreshing mountain breezes from the screened porch and invite family and friends to do the same. The mountain view can be enjoyed any time of the year from the all seasons room. The hobbyist in you will fall in love with workshop space and the room it offers. Extra bonuses to this splendid home are main level living, city maintained street, dual zoned heating and cooling, wood burning fireplace in great room.
Location
State NC
County Haywood
Interior
Interior Features Open Floorplan, Skylight(s), Walk-In Closet(s)
Heating Heat Pump, Heat Pump, Multizone A/C, Zoned
Flooring Tile, Vinyl, Wood
Fireplaces Type Family Room, Great Room, Wood Burning, Wood Burning Stove
Fireplace true
Appliance Disposal, Dryer, Dishwasher, Electric Range, Microwave, Refrigerator, Security System, Washer, Electric Oven
Exterior
Roof Type Shingle
Parking Type Attached Garage, Driveway, Garage - 2 Car
Building
Lot Description Level, Long Range View, Mountain View, Sloped, Steep Slope, Wooded, Views, Wooded, Year Round View
Building Description Fiber Cement, 1 Story Basement
Foundation Basement Partially Finished, Slab
Sewer Septic Installed
Water Public
Architectural Style Contemporary
Structure Type Fiber Cement
New Construction false
Schools
Elementary Schools Hazelwood
Middle Schools Waynesville
High Schools Tuscola
Others
Acceptable Financing Cash, Conventional
Listing Terms Cash, Conventional
Special Listing Condition None
Read Less
Want to know what your home might be worth? Contact us for a FREE valuation!

Our team is ready to help you sell your home for the highest possible price ASAP
© 2024 Listings courtesy of Canopy MLS as distributed by MLS GRID. All Rights Reserved.
Bought with Ron Breese • RE/MAX Executive








