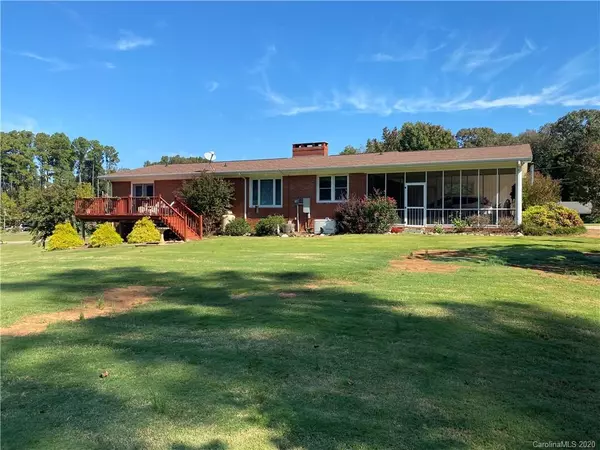$215,000
$229,000
6.1%For more information regarding the value of a property, please contact us for a free consultation.
9667 Pine Tree RD Norwood, NC 28128
3 Beds
2 Baths
2,316 SqFt
Key Details
Sold Price $215,000
Property Type Single Family Home
Sub Type Single Family Residence
Listing Status Sold
Purchase Type For Sale
Square Footage 2,316 sqft
Price per Sqft $92
Subdivision Country Club Estates
MLS Listing ID 3671038
Sold Date 12/17/20
Bedrooms 3
Full Baths 2
Year Built 1974
Lot Size 0.920 Acres
Acres 0.92
Lot Dimensions 200 by 200
Property Description
Stately well-maintained brick ranch, with partial finished basement, walking distance to Piney Point Golf Course and close to Lake Tillery. This attractive ranch sits on a large 200 by 200 flat bermuda grass lawn and features both gas and wood burning fireplaces. Windows and french doors have all been replaced along with exterior siding and soffits, hardwood floors, kitchen travertine flooring, and granite counters. Appliances were installed in 2012. The bathrooms were completely remodeled this year. A new large back deck was replaced in 2015 and a whole house emergency generator was installed in 2016. This house is move in ready and priced to go fast. 1686 Sq. feet on the main floor. 630 Sq. foot of basement is fully finished , heated and cooled, but not included on the tax card. All appliances including washer, new dryer, refrigerator, chest freezer, and kitchen appliances convey. Most furniture is negotiable.
Location
State NC
County Stanly
Interior
Interior Features Window Treatments
Heating Central, Heat Pump, Oil
Flooring Carpet, Stone, Tile, Wood
Fireplaces Type Family Room, Ventless, Wood Burning
Fireplace true
Appliance Ceiling Fan(s), Electric Cooktop, Dishwasher, Exhaust Hood, Freezer, Generator, Plumbed For Ice Maker, Refrigerator, Wall Oven, Washer
Exterior
Community Features Golf, Lake
Roof Type Shingle
Parking Type Carport - 1 Car, Garage - 1 Car, Parking Space - 4+, Side Load Garage
Building
Lot Description Paved
Building Description Brick Partial,Vinyl Siding, 1 Story Basement
Foundation Basement, Basement Inside Entrance, Basement Partially Finished, Block, Brick/Mortar
Sewer Septic Installed
Water Well
Structure Type Brick Partial,Vinyl Siding
New Construction false
Schools
Elementary Schools Unspecified
Middle Schools Unspecified
High Schools Unspecified
Others
Special Listing Condition None
Read Less
Want to know what your home might be worth? Contact us for a FREE valuation!

Our team is ready to help you sell your home for the highest possible price ASAP
© 2024 Listings courtesy of Canopy MLS as distributed by MLS GRID. All Rights Reserved.
Bought with Billie Jean Snuggs • Century 21 Russ Hollins,Realtors








