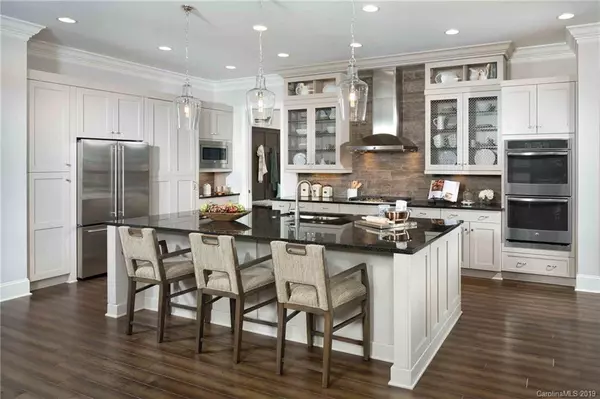$1,645,473
$1,535,923
7.1%For more information regarding the value of a property, please contact us for a free consultation.
1056 Arborfield DR #38 Matthews, NC 28105
5 Beds
5 Baths
5,107 SqFt
Key Details
Sold Price $1,645,473
Property Type Single Family Home
Sub Type Single Family Residence
Listing Status Sold
Purchase Type For Sale
Square Footage 5,107 sqft
Price per Sqft $322
Subdivision Stevens Grove
MLS Listing ID 3555520
Sold Date 05/12/20
Style European
Bedrooms 5
Full Baths 4
Half Baths 1
HOA Fees $54/ann
HOA Y/N 1
Year Built 2019
Lot Size 0.949 Acres
Acres 0.949
Lot Dimensions 123x220x227x208
Property Description
LOCATION, LOCATION, LOCATION! Arthur Rutenberg Homes Award Winning Asheville Plan currently under construction. Comfortable and open floor plan: Master on main, 4 additional bdrms upstairs, large bonus rm, + media rm! Kitchen features large island, and granite counter tops. Great rm features fabulous coffered ceilings, 16ft. collapsing door that leads to outdoor living area with fireplace that is covered and ideal for family gatherings; outdoor living also features pool.
Location
State NC
County Mecklenburg
Interior
Interior Features Attic Other, Built Ins, Kitchen Island, Open Floorplan, Tray Ceiling, Walk-In Closet(s), Walk-In Pantry
Heating Multizone A/C, Zoned, Natural Gas
Flooring Carpet, Hardwood, Tile
Fireplaces Type Gas Log, Great Room
Fireplace true
Appliance Cable Prewire, Ceiling Fan(s), CO Detector, Convection Oven, Gas Cooktop, Dishwasher, Disposal, Exhaust Fan, Plumbed For Ice Maker, Microwave, Network Ready, Oven, Refrigerator
Exterior
Roof Type Shingle,Metal
Parking Type Attached Garage, Garage - 3 Car, Garage Door Opener, Side Load Garage
Building
Lot Description Cul-De-Sac, Wooded
Building Description Brick Partial,Stucco, 2 Story
Foundation Crawl Space
Builder Name Arthur Rutenberg Homes
Sewer Public Sewer
Water Public
Architectural Style European
Structure Type Brick Partial,Stucco
New Construction true
Schools
Elementary Schools Elizabeth Lane
Middle Schools South Charlotte
High Schools Providence
Others
Acceptable Financing Cash, Construction Perm Loan
Listing Terms Cash, Construction Perm Loan
Special Listing Condition None
Read Less
Want to know what your home might be worth? Contact us for a FREE valuation!

Our team is ready to help you sell your home for the highest possible price ASAP
© 2024 Listings courtesy of Canopy MLS as distributed by MLS GRID. All Rights Reserved.
Bought with Tracy Kepley • Helen Adams Realty








