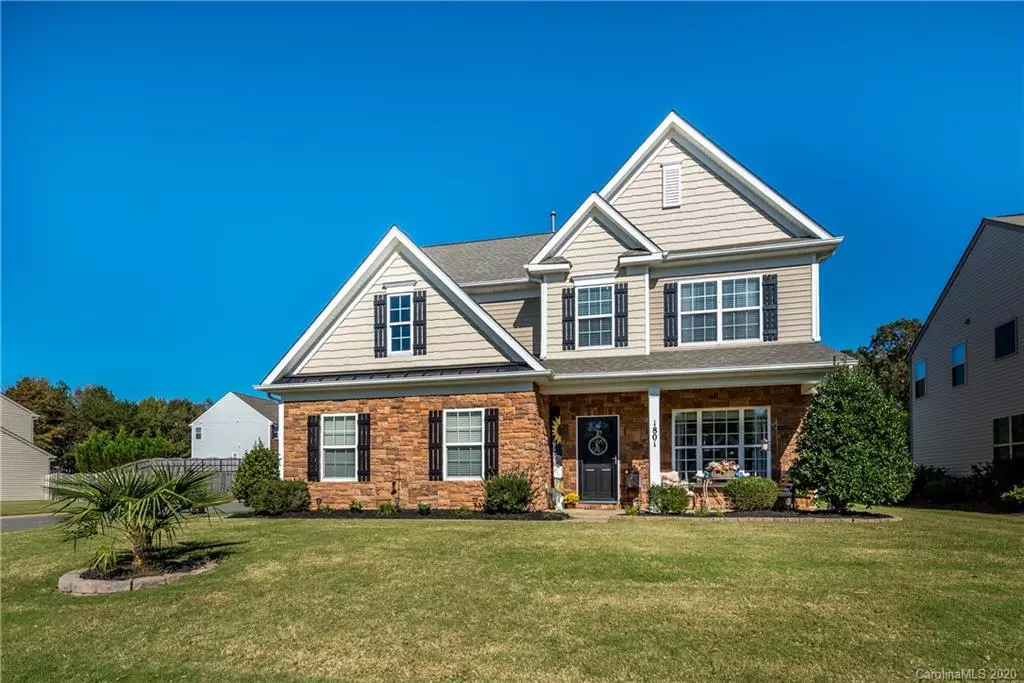$388,000
$387,000
0.3%For more information regarding the value of a property, please contact us for a free consultation.
1801 Hoosac DR Waxhaw, NC 28173
5 Beds
4 Baths
2,742 SqFt
Key Details
Sold Price $388,000
Property Type Single Family Home
Sub Type Single Family Residence
Listing Status Sold
Purchase Type For Sale
Square Footage 2,742 sqft
Price per Sqft $141
Subdivision Shannon Vista
MLS Listing ID 3679732
Sold Date 12/07/20
Style Traditional
Bedrooms 5
Full Baths 4
Year Built 2010
Lot Size 0.290 Acres
Acres 0.29
Lot Dimensions 77x153
Property Description
Talk about a ten year old house that shows like new, this is it! Since the current owners purchased a few years ago, they have painstakingly updated and made like new. From new flooring, painting, appliances, and updated plumbing and electrical fixtures, this one has it all. But the updating and improvements are not limited to the inside, outside there is an irrigation system, the roof has been replaced, and there is one of the nicest outdoor living spaces around in this price point. The owners have installed a cobblestone patio with custom built bench and stone gas grill, PLUS a covered exterior porch with cedar beam accents, skylights, and large TV that will remain. The HVAC system is serviced twice a year to guarantee it is in great shape, what a wonderful home!
Location
State NC
County Union
Interior
Interior Features Breakfast Bar, Garden Tub, Pantry, Skylight(s), Vaulted Ceiling, Walk-In Closet(s)
Heating Gas Hot Air Furnace
Flooring Carpet, Tile, Vinyl
Fireplaces Type Den, Vented
Fireplace true
Appliance Ceiling Fan(s), Gas Cooktop, Dishwasher, Disposal, Gas Range, Plumbed For Ice Maker, Microwave, Refrigerator, Security System, Other
Exterior
Exterior Feature Fire Pit, Gas Grill, In-Ground Irrigation
Community Features Outdoor Pool, Playground, Sidewalks, Street Lights
Roof Type Shingle,Composition
Parking Type Attached Garage, Driveway, Garage - 2 Car, Keypad Entry, Side Load Garage
Building
Lot Description Cleared, Corner Lot, Level, Paved
Building Description Stone Veneer,Vinyl Siding, 2.5 Story
Foundation Slab
Sewer County Sewer
Water County Water, Public
Architectural Style Traditional
Structure Type Stone Veneer,Vinyl Siding
New Construction false
Schools
Elementary Schools New Town
Middle Schools Cuthbertson
High Schools Cuthbertson
Others
Acceptable Financing Cash, Conventional, VA Loan
Listing Terms Cash, Conventional, VA Loan
Special Listing Condition None
Read Less
Want to know what your home might be worth? Contact us for a FREE valuation!

Our team is ready to help you sell your home for the highest possible price ASAP
© 2024 Listings courtesy of Canopy MLS as distributed by MLS GRID. All Rights Reserved.
Bought with Brinda Dave • Fathom Realty








