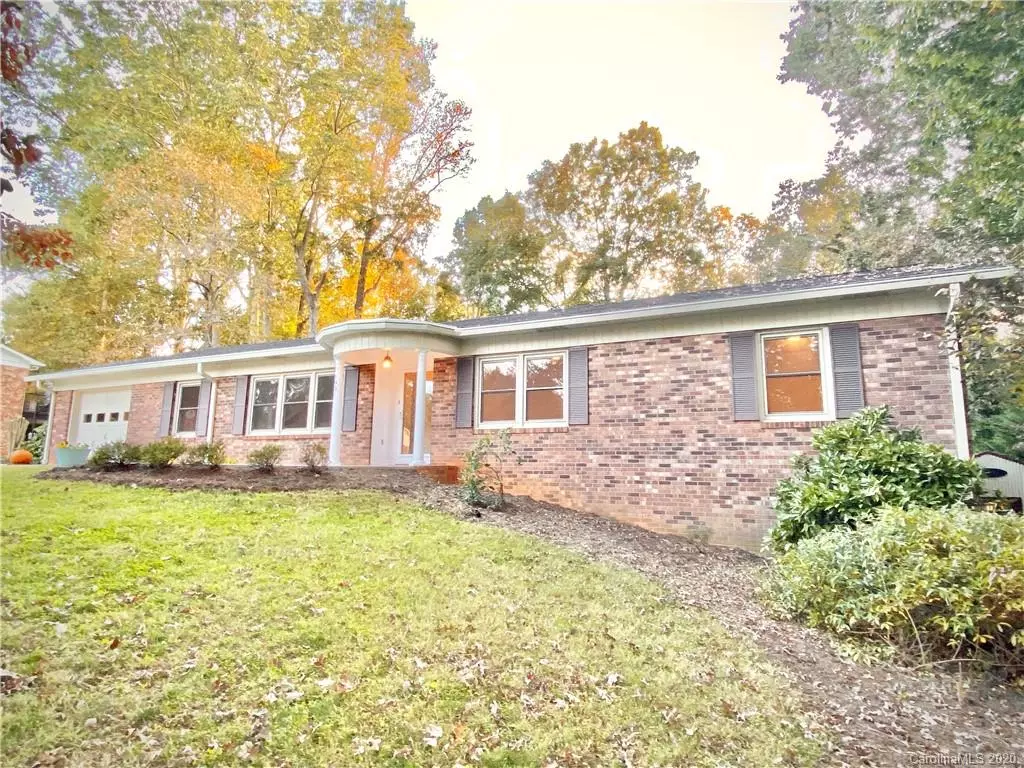$262,500
$264,900
0.9%For more information regarding the value of a property, please contact us for a free consultation.
1931 12th ST NE Hickory, NC 28601
3 Beds
3 Baths
2,174 SqFt
Key Details
Sold Price $262,500
Property Type Single Family Home
Sub Type Single Family Residence
Listing Status Sold
Purchase Type For Sale
Square Footage 2,174 sqft
Price per Sqft $120
Subdivision Huntington Forest
MLS Listing ID 3675232
Sold Date 01/15/21
Style Ranch
Bedrooms 3
Full Baths 2
Half Baths 1
Year Built 1971
Lot Size 0.390 Acres
Acres 0.39
Lot Dimensions 110X168X100X165
Property Description
Main Level Living in Convenient Hickory Location!
This lovely brick ranch with full basement and fenced yard is ready to move in. Very well maintained and great floor-plan. Main floor: Garage, Living Room, Formal Dining Room, Den w/Fireplace, 18'X22' Sunroom, Master Bedroom Suite and 2 additional bedrooms. Large Hall Closet, Full Bath with privacy from vanity area, Large Laundry Room/Pantry/Desk Area. Lower Level Offers: Large Multi-purpose room with fireplace & bookshelves, kitchen, half bath, walk-in cedar closet, under-stair storage, garage w/workshop or storage area. Exterior offers: Fenced Back Yard, Outbuilding, Large Concrete Driveway leading to basement garage.
Acreage: .30
Schools: St Stephens, H.m. Arndt, St Stephens
Convenient to: LRUniversity, Frye Reg Med Ctr, Library, Science Ctr, Grocery, Fitness Centers, Shopping and Local Restaurants. Sidewalks available to the City of Hickory CityWalk/RiverWalk which has recently been added as part of city upgrades
Location
State NC
County Catawba
Interior
Interior Features Built Ins, Garage Shop, Handicap Access, Pantry, Walk-In Closet(s), Walk-In Pantry
Heating Heat Pump, Heat Pump
Flooring Tile, Wood, See Remarks
Fireplaces Type Den
Fireplace true
Appliance Dryer, Electric Range, Refrigerator, Washer
Exterior
Exterior Feature Fence, Outbuilding(s)
Community Features Sidewalks
Parking Type Attached Garage, Basement, Driveway, Garage - 2 Car, Garage Door Opener
Building
Lot Description Level, Sloped, Wooded
Building Description Brick,Vinyl Siding,Other, 1 Story Basement
Foundation Basement, Basement Garage Door, Basement Inside Entrance, Basement Outside Entrance, Basement Partially Finished
Sewer Public Sewer
Water Public
Architectural Style Ranch
Structure Type Brick,Vinyl Siding,Other
New Construction false
Schools
Elementary Schools Saint Stephens
Middle Schools H.M. Arndt
High Schools St. Stephens
Others
Special Listing Condition None
Read Less
Want to know what your home might be worth? Contact us for a FREE valuation!

Our team is ready to help you sell your home for the highest possible price ASAP
© 2024 Listings courtesy of Canopy MLS as distributed by MLS GRID. All Rights Reserved.
Bought with Sandy King-Eller • RE/MAX A-Team








