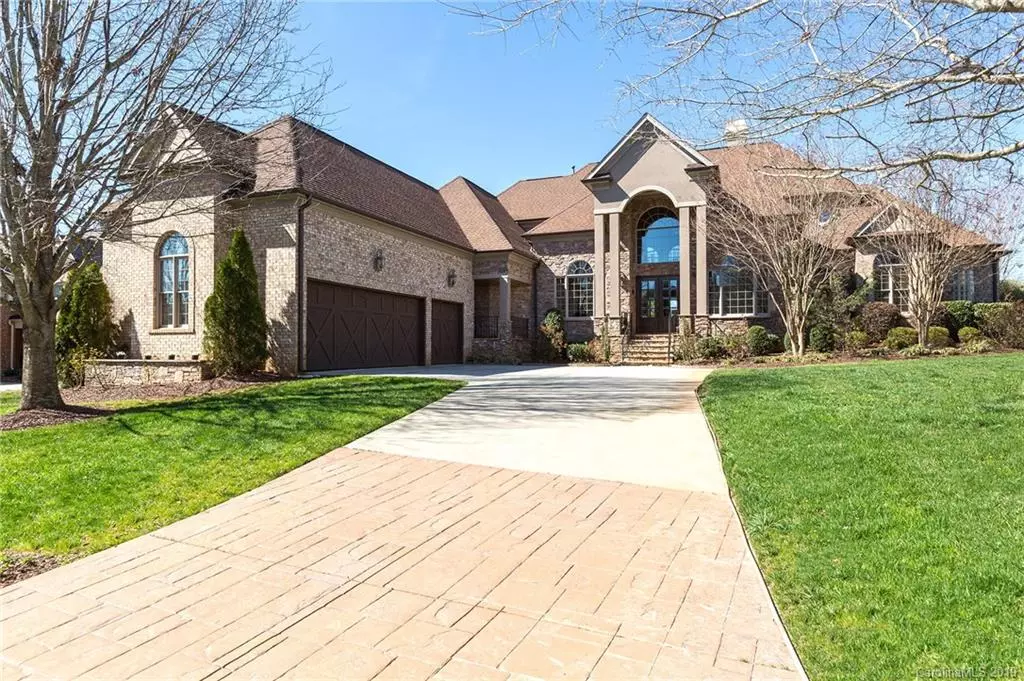$730,000
$740,000
1.4%For more information regarding the value of a property, please contact us for a free consultation.
821 Beauhaven LN Waxhaw, NC 28173
4 Beds
4 Baths
5,238 SqFt
Key Details
Sold Price $730,000
Property Type Single Family Home
Sub Type Single Family Residence
Listing Status Sold
Purchase Type For Sale
Square Footage 5,238 sqft
Price per Sqft $139
Subdivision Chatelaine
MLS Listing ID 3554928
Sold Date 12/13/19
Style European
Bedrooms 4
Full Baths 3
Half Baths 1
HOA Fees $166/ann
HOA Y/N 1
Year Built 2007
Lot Size 0.890 Acres
Acres 0.89
Lot Dimensions 132X 304X132X292
Property Description
This exceptional brick, stone and stucco finished home is in an excellent well managed gated community with walking trails.
Master down , 3 bedrooms and bonus room upstairs.
There is a generous walk in closet for the Master Bedroom, coupled with an over sized shower in the Master Bath, a jacuzzi tub, separate his/ her vanities, and enclosed WC.
Large laundry with sink and cabinets
A lovely open plan living/kitchen area with stainless steel appliances ,keeping room and breakfast nook that opens out onto the back garden.
A long 2nd floor balcony overlooks the front entrance and great room
Large 3 car garage.
The whole home is bright and airy with plenty of windows.
An outside stone finished fireplace next to a tiled patio enhances the well maintained, mature and fenced in private back yard.
The covered back patio with ceiling fan looks out onto the garden.
The entire garden is under irrigation.
Minutes away from Weddington Schools.
Location
State NC
County Union
Interior
Interior Features Attic Stairs Pulldown, Breakfast Bar, Kitchen Island, Open Floorplan, Tray Ceiling, Walk-In Closet(s), Walk-In Pantry, Wet Bar, Window Treatments
Heating Central, Multizone A/C, Zoned
Flooring Carpet, Tile, Wood
Fireplaces Type Den, Family Room, Master Bedroom, Gas, See Through
Fireplace true
Appliance Cable Prewire, Ceiling Fan(s), Central Vacuum, CO Detector, Gas Cooktop, Dishwasher, Disposal, Electric Dryer Hookup, Exhaust Fan, Plumbed For Ice Maker, Intercom, Microwave, Natural Gas, Refrigerator, Security System, Self Cleaning Oven, Wall Oven
Exterior
Exterior Feature Fence, In-Ground Irrigation, Outdoor Fireplace
Community Features Gated, Pond
Roof Type Shingle
Parking Type Attached Garage, Garage - 3 Car, Garage Door Opener, Keypad Entry
Building
Lot Description Pond/Lake
Building Description Brick,Stucco,Stone, 2 Story
Foundation Crawl Space
Sewer County Sewer
Water County Water
Architectural Style European
Structure Type Brick,Stucco,Stone
New Construction false
Schools
Elementary Schools Weddington
Middle Schools Weddington
High Schools Weddington
Others
HOA Name Revelation Community Management
Acceptable Financing Cash, Conventional
Listing Terms Cash, Conventional
Special Listing Condition None
Read Less
Want to know what your home might be worth? Contact us for a FREE valuation!

Our team is ready to help you sell your home for the highest possible price ASAP
© 2024 Listings courtesy of Canopy MLS as distributed by MLS GRID. All Rights Reserved.
Bought with Cindy Massey • Redfin Corporation








