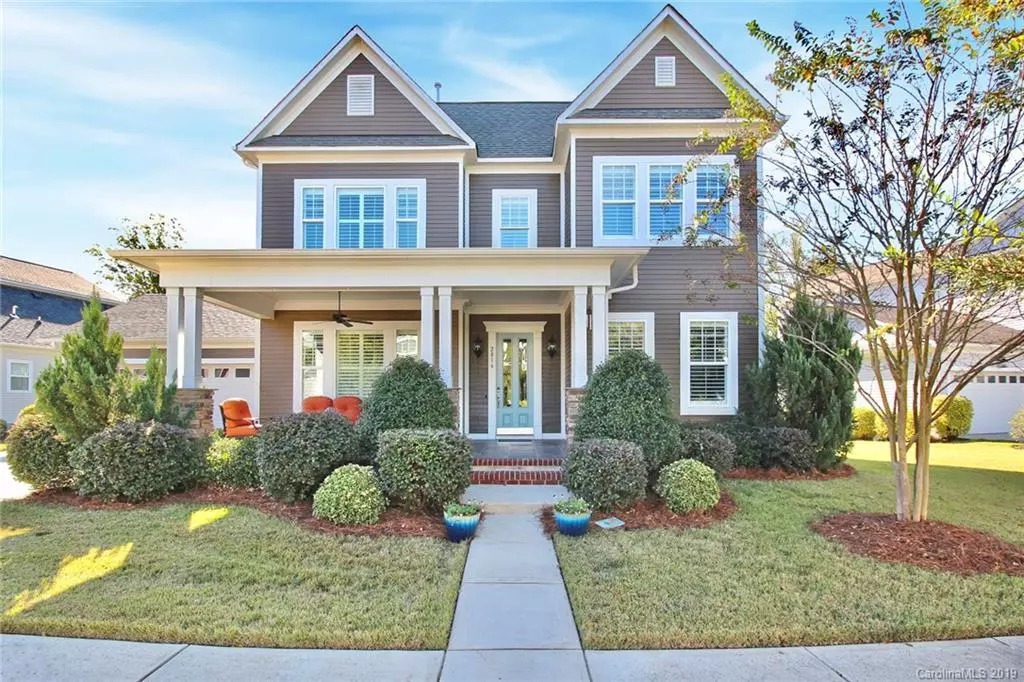$455,000
$460,000
1.1%For more information regarding the value of a property, please contact us for a free consultation.
2816 Arsdale RD Waxhaw, NC 28173
5 Beds
4 Baths
3,418 SqFt
Key Details
Sold Price $455,000
Property Type Single Family Home
Sub Type Single Family Residence
Listing Status Sold
Purchase Type For Sale
Square Footage 3,418 sqft
Price per Sqft $133
Subdivision Cureton
MLS Listing ID 3561694
Sold Date 12/30/19
Style Arts and Crafts
Bedrooms 5
Full Baths 3
Half Baths 1
HOA Fees $29
HOA Y/N 1
Year Built 2012
Lot Size 10,890 Sqft
Acres 0.25
Lot Dimensions 52x50x130x56x139
Property Description
Beautiful high quality Cunnane home in the Charleston section of Cureton. Amazing outdoor living spaces, covered front porch, screen porch and patio. 10' ceilings, heavy moldings, Plantation shutters thorough out, wood floors on Main level. Generous Master bedroom on main level with built in custom closet system. Flex Space/ Study with french door. Gourmet kitchen with( subway tile backsplash, gas cooktop, vented hood) opens to family room with that open concept feel. 5th bedroom or bonus has enormous closet! Back bedroom has en suite bath, large enough to be a second master. Nest thermostats. Private large fenced backyard backs to wooded common area. One of the best lots in the neighborhood. Perfect for your own backyard oasis! Community amenities include a clubhouse, fitness center, huge pool w/slide, playground, pond, recreational area and walking trails! Plus, top-rated Cuthbertson Schools!
Location
State NC
County Union
Interior
Interior Features Attic Stairs Pulldown, Attic Walk In, Kitchen Island, Open Floorplan, Pantry, Walk-In Closet(s)
Heating Central
Flooring Carpet, Hardwood, Tile
Fireplaces Type Gas Log, Living Room
Fireplace true
Appliance Ceiling Fan(s), Convection Oven, Gas Cooktop, Dishwasher, Disposal, Electric Dryer Hookup, Plumbed For Ice Maker, Microwave, Refrigerator, Wall Oven
Exterior
Exterior Feature Fence
Community Features Clubhouse, Fitness Center, Outdoor Pool, Playground, Pond, Sidewalks, Street Lights, Walking Trails
Roof Type Shingle
Parking Type Attached Garage, Garage - 2 Car
Building
Lot Description Level, Private
Building Description Fiber Cement, 2 Story
Foundation Slab
Builder Name Cunnae
Sewer Public Sewer
Water Public
Architectural Style Arts and Crafts
Structure Type Fiber Cement
New Construction false
Schools
Elementary Schools Kensington
Middle Schools Cuthbertson
High Schools Cuthbertson
Others
HOA Name Cedar Management
Acceptable Financing Cash, Conventional
Listing Terms Cash, Conventional
Special Listing Condition None
Read Less
Want to know what your home might be worth? Contact us for a FREE valuation!

Our team is ready to help you sell your home for the highest possible price ASAP
© 2024 Listings courtesy of Canopy MLS as distributed by MLS GRID. All Rights Reserved.
Bought with Dawn Blewett • David Upchurch Real Estate








